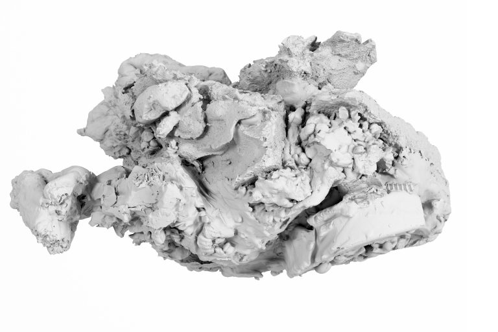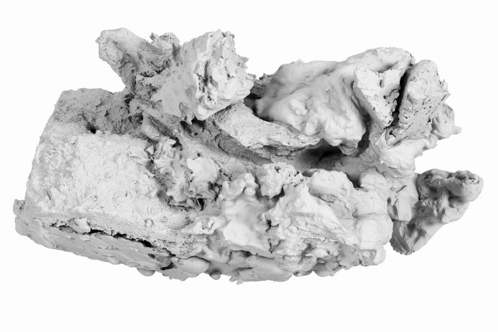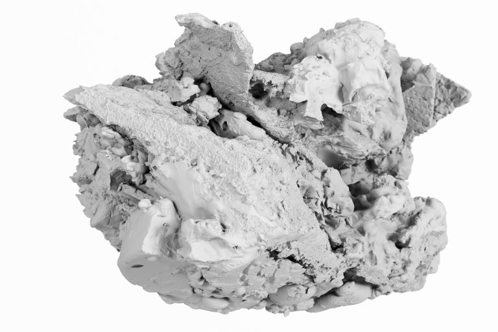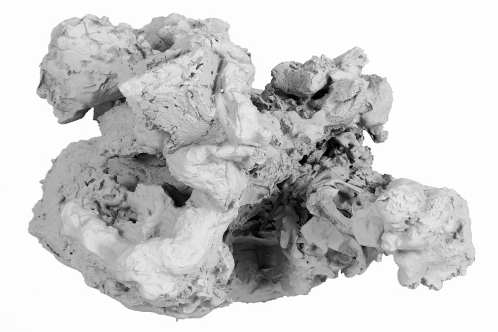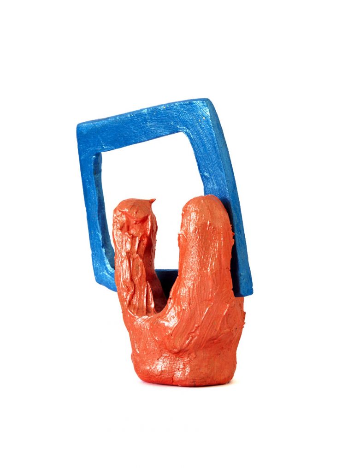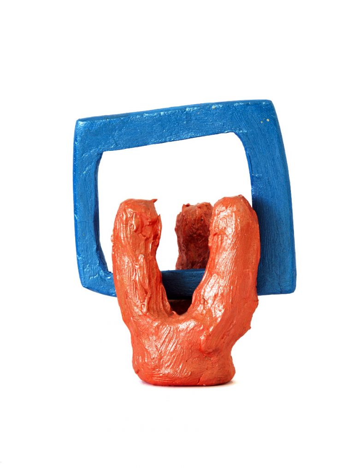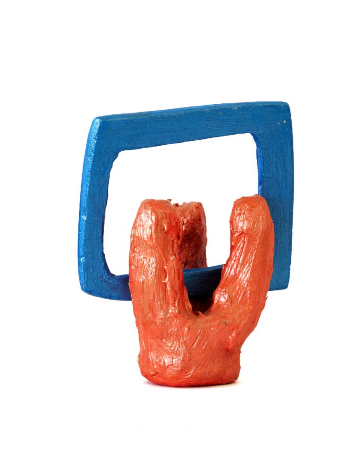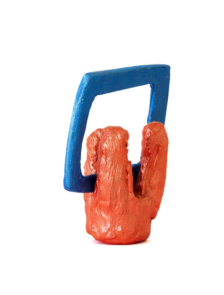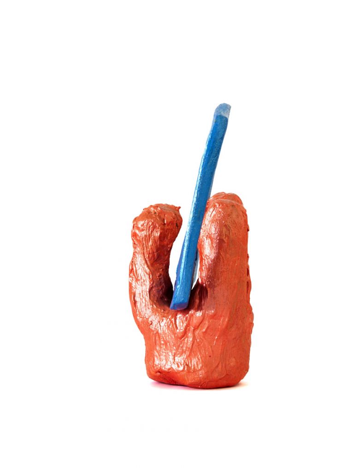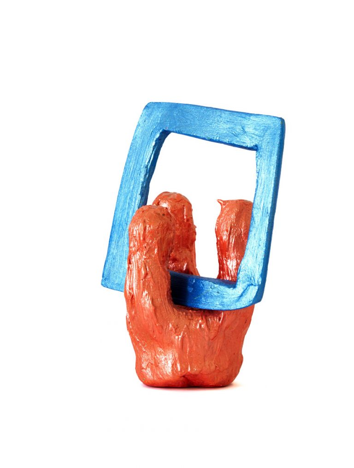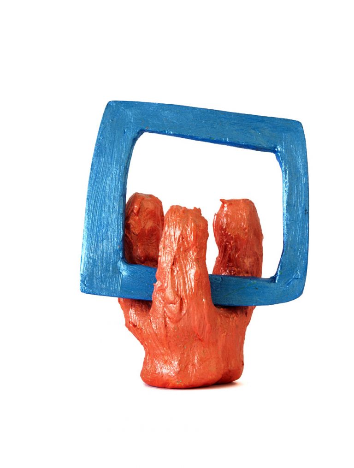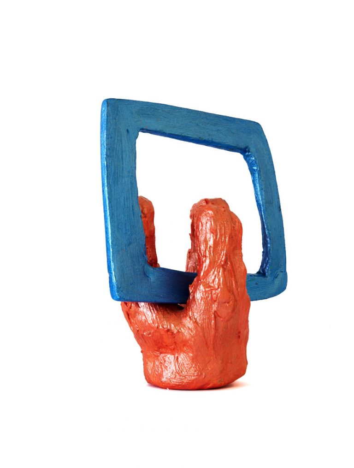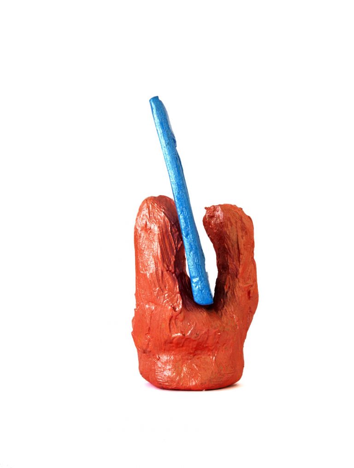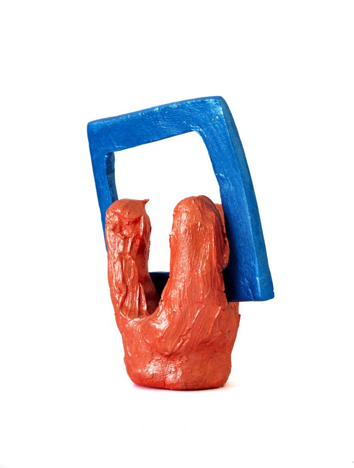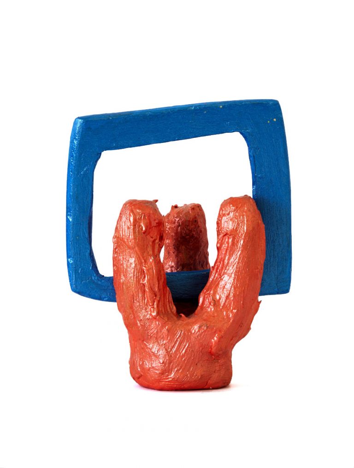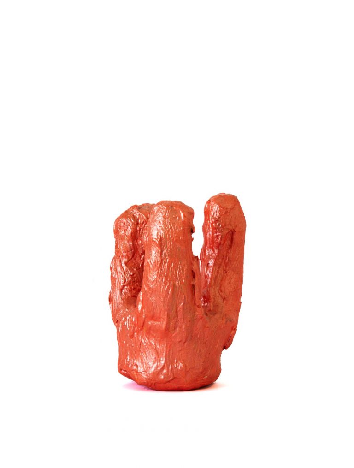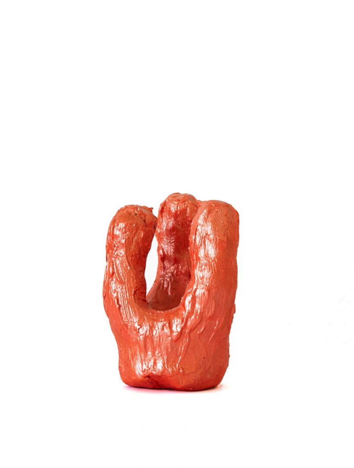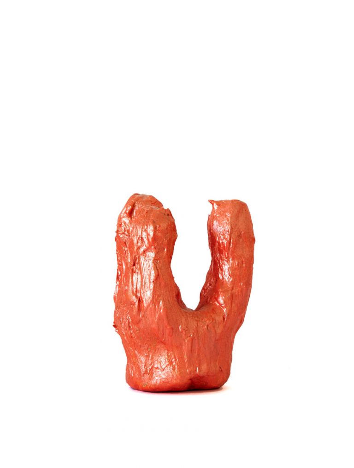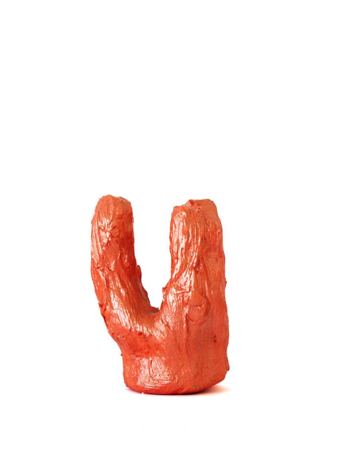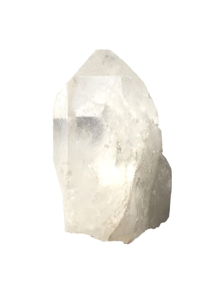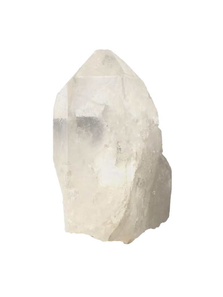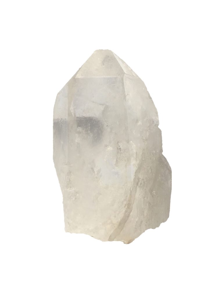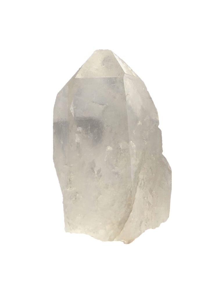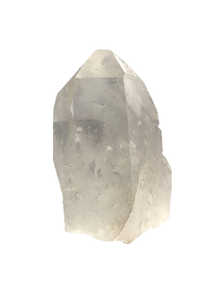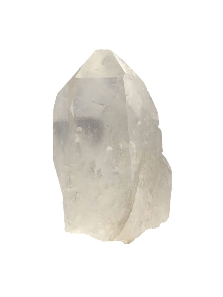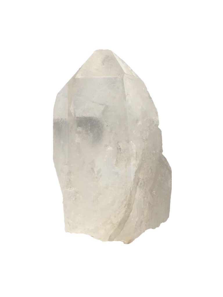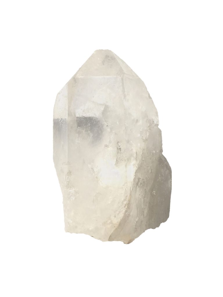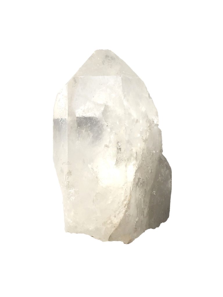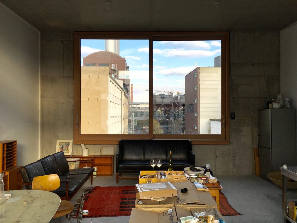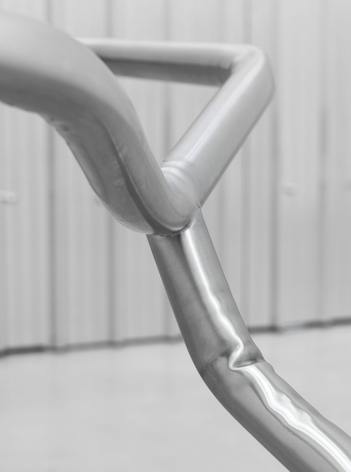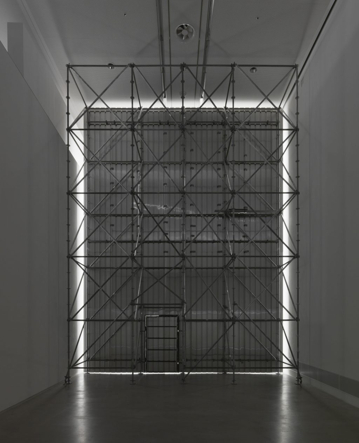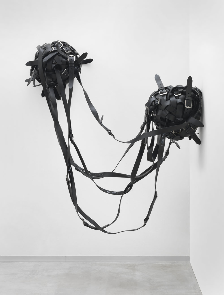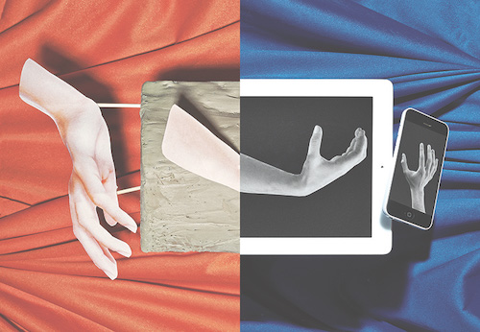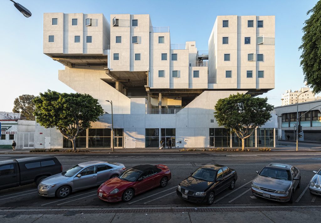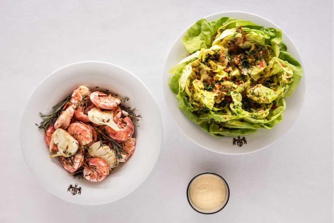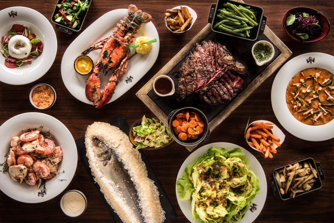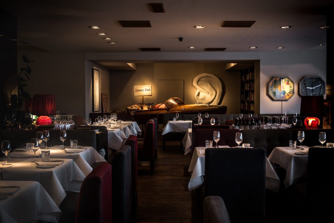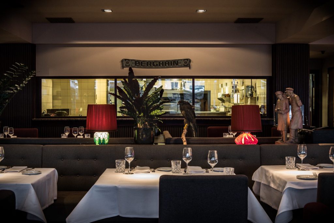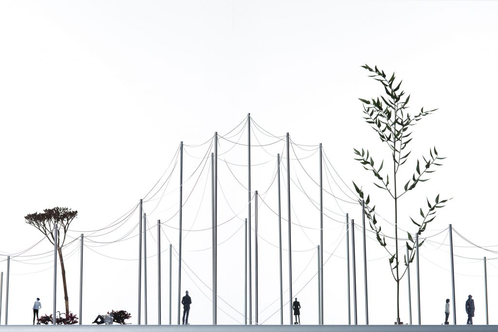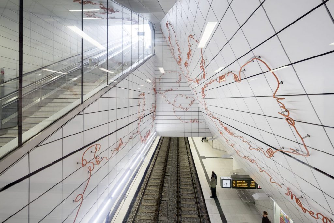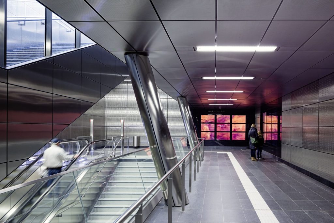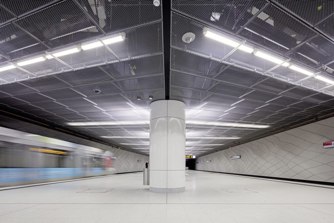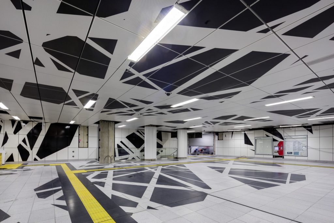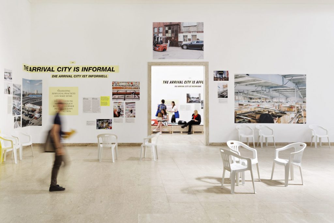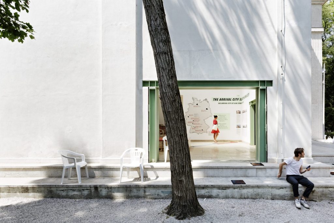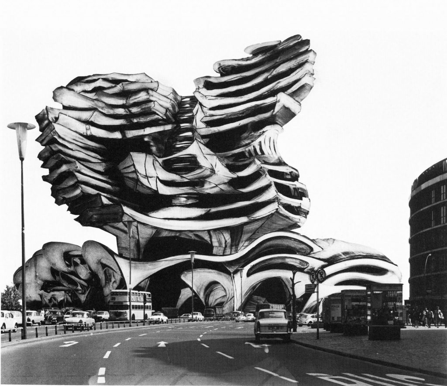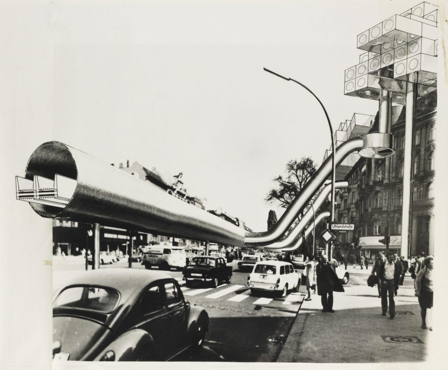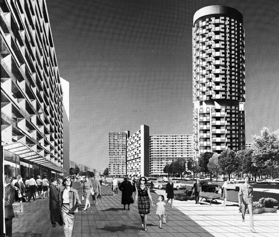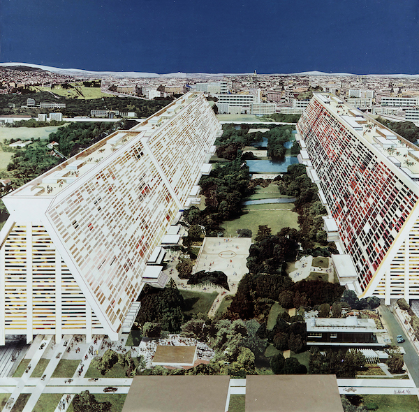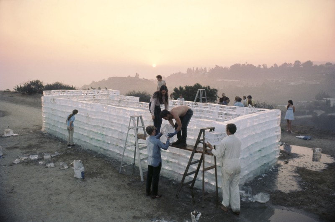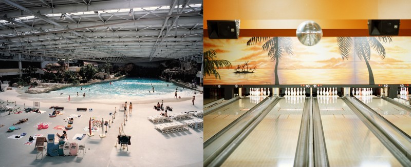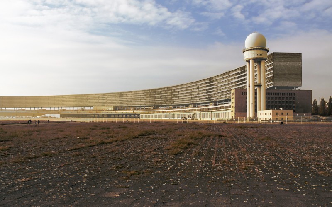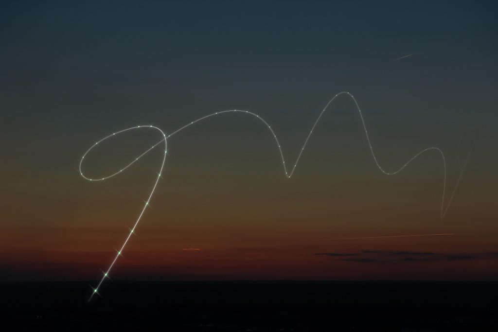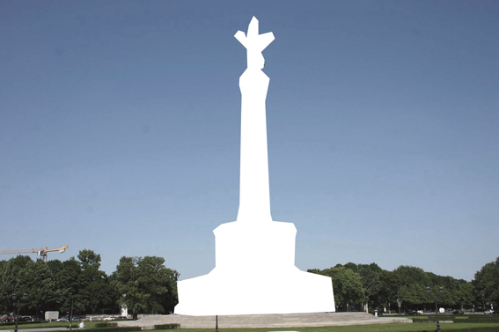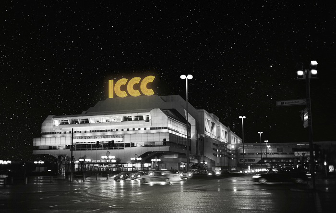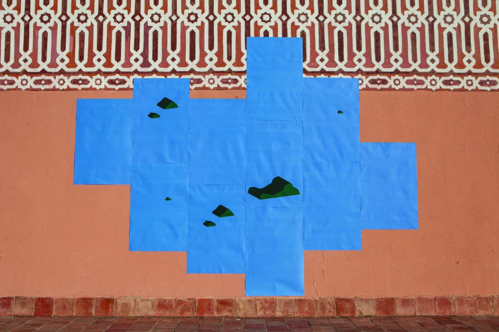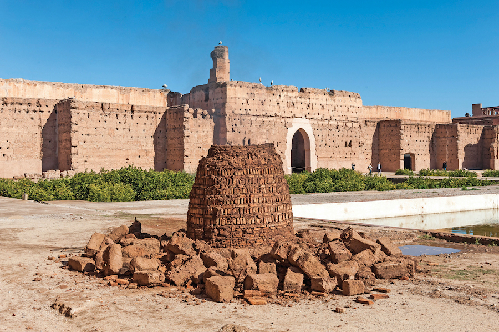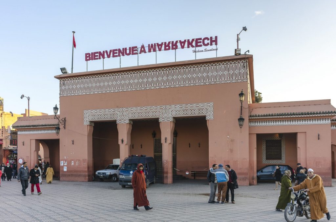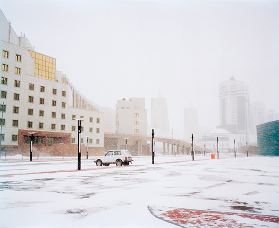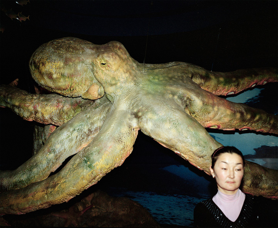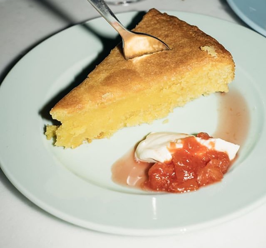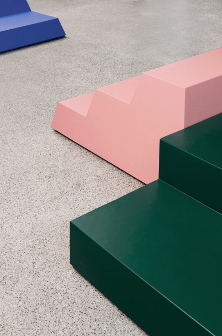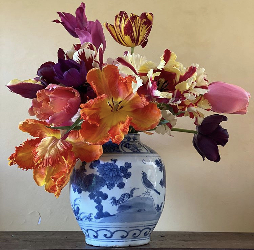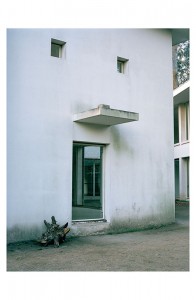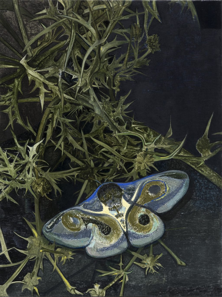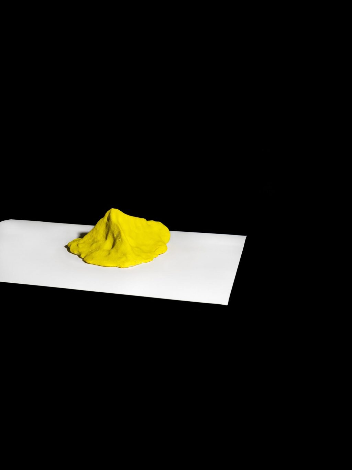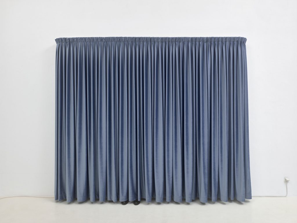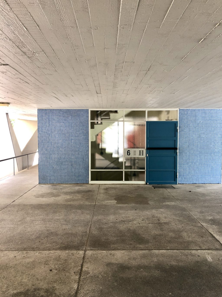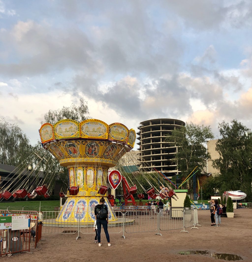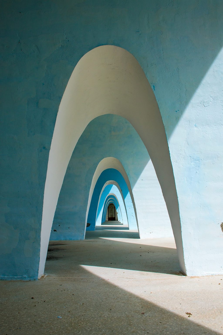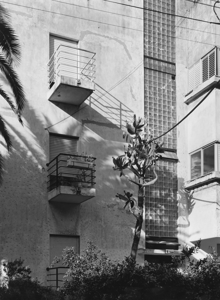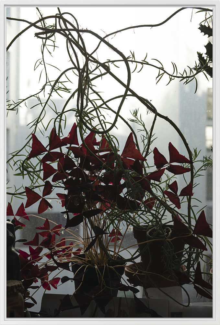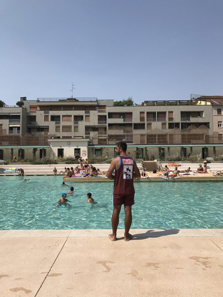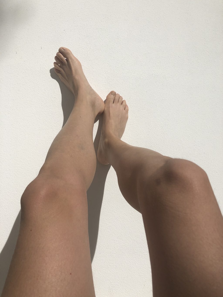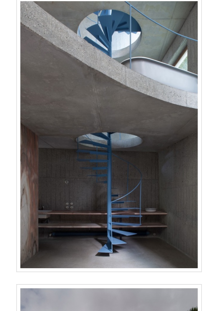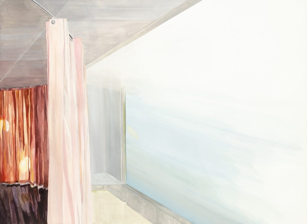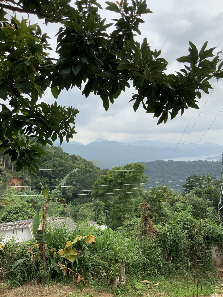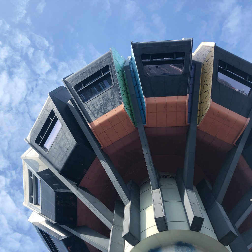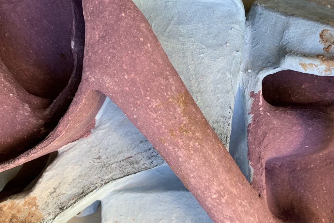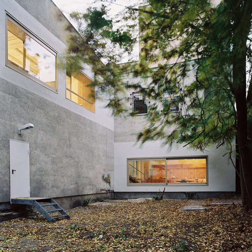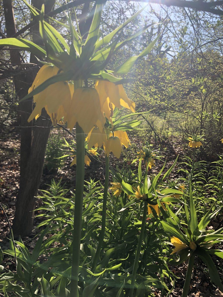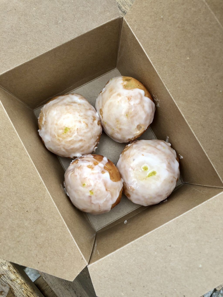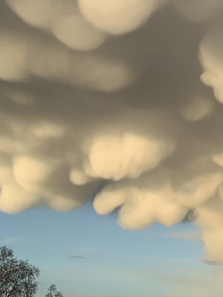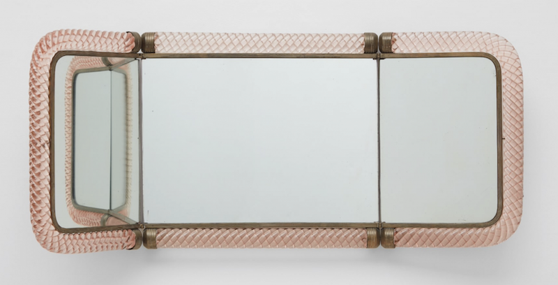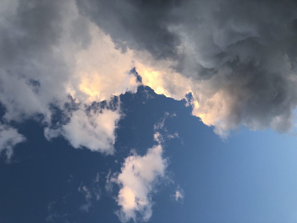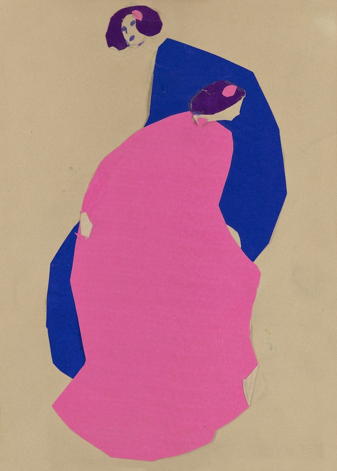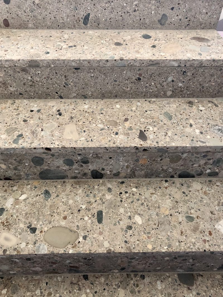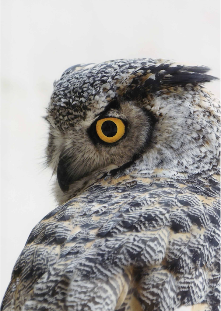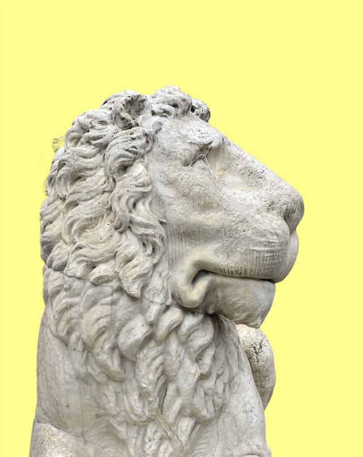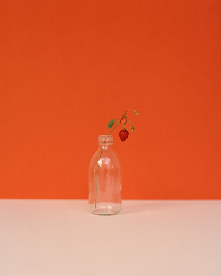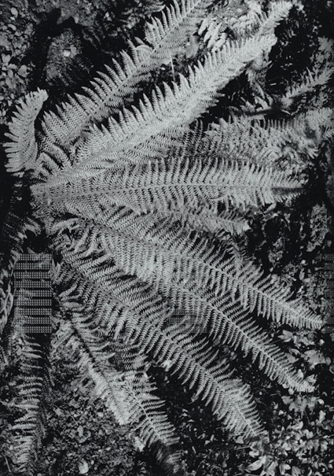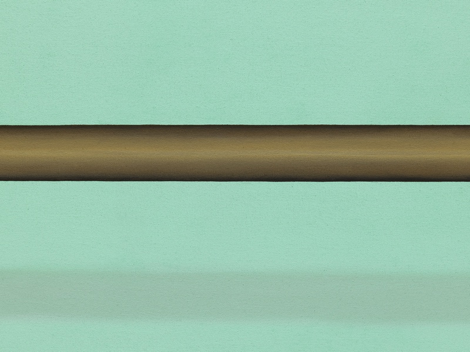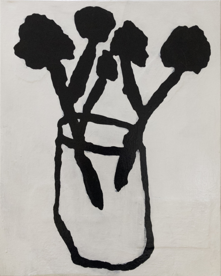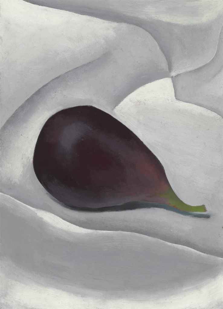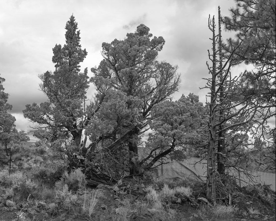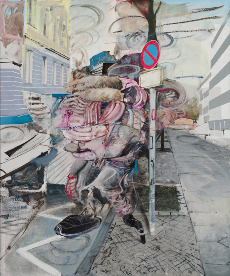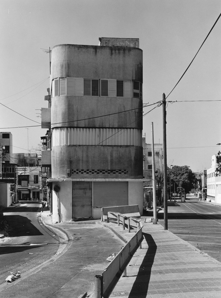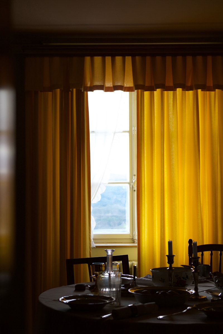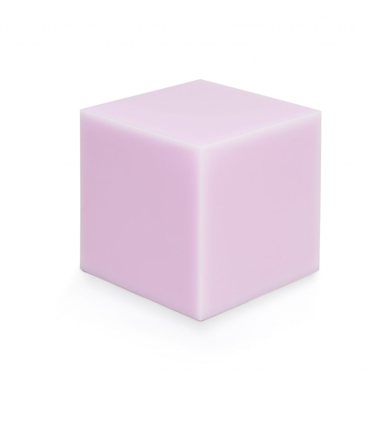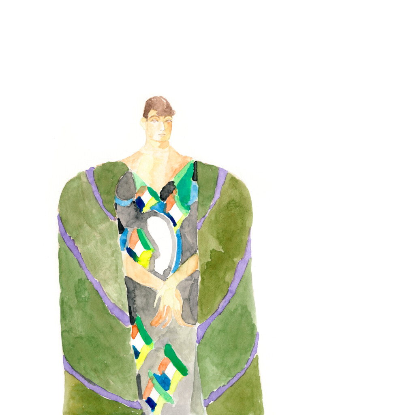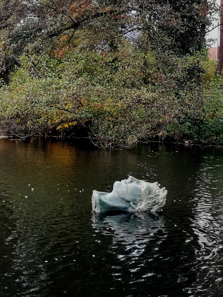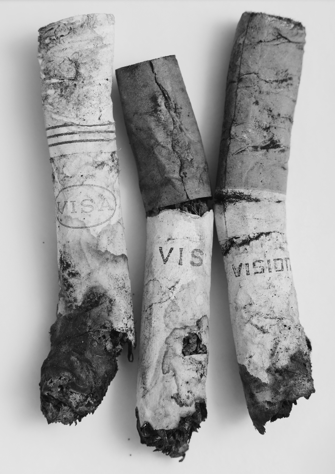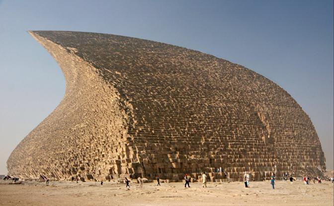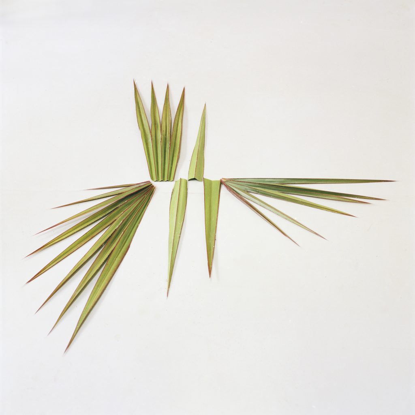Tucked away between two older buildings, vGGG is a stylish housing cooperative project consisting of three residential units. The building’s location is crucial to its aesthetic preferences: Ohmstrasse, a quiet haven of sorts, dates back to the “founding era” of Berlin, which makes the realisation of modernist architecture a bit of a challenge. To resolve this, Gonzalez Haase’s creative design approach conceived the building from the inside out, allowing it to genuinely interact with its environment.
MONICA BONVICINI AT BERLINISCHE GALERIE
Be it through gender, sexuality, or by looking into the ability of architecture to influence our spacial movements, Monica Bonvicini continually explores themes of power and control. Conceived for the large exhibition hall of the Berlinische Galerie, Bonvicini’s new installation examines the meanings of the term “façade” in the built environment. The site of the installation itself here becomes a scene to experiment with the boundaries between the artwork and the spectator.
DESIGN DISPLAY’S EXHIBITION #5 ON DESIGN AND DEMOCRACY
Design doesn’t only apply to graphics, objects, user interfaces or spaces, it also relates to social processes and complex systems. Democracy is one such system, a structured process, not a given. The 5th edition of the exhibition series Design Display examines how design intersects with democracy to make changes in society. On one side of the exhibition, PlanBude promotes ideas of public inclusion in design. On the other side, blockchain technology is presented in light of its infinite online applications.
TOGETHER! THE NEW ARCHITECTURE OF THE COLLECTIVE AT VITRA DESIGN MUSEUM
As real estate prices in big cities continue to skyrocket, conventional ideas of housing development prove unable to meet demands. The reaction to these challenges has been a silent revolution in contemporary architecture towards collective building and living. Using models, films, and walk-in displays, Vitra Design Museum’s exhibition Together! The New Architecture of the Collective addresses this global phenomenon by presenting an array of key collective projects from Europe, Asia, and the United States.
GRILL ROYAL – SURF ’N’ TURF IN THE FRIEDRICHSTRAßE
It is customary to describe Grill Royal as an institution – much more than a luxe restaurant boasting one of the city’s most extensive steak menus, it is an open and dynamic meeting place, exuding an offbeat sense of intimacy. The vision of owners, Boris Radczun and Stephan Landwehr, was seemingly straightforward; a restaurant where one could dine exquisitely, in good company, stumbling on an unlikely location along the Spree. A special treat is the extensive wine listed, hand-selected by Andrea Kauk and her team of sommeliers.
RÊVERIES URBAINES, RONAN & ERWAN BOUROULLEC SHARE THEIR IDEAL URBAN SETTINGS
Internationally renowned industrial designers Ronan and Erwan Bouroullec reveal the results of their ongoing research at the Vitra Fire Station in Rêveries Urbaines. The exhibition lists new forms and concepts in what can be seen as a wide-ranging study of possible development solutions for cities. Unlike the duo’s usual domestic approach to design and focus on the individual, the exhibited propositions focus on public spaces and the relationship between residents and the city.
WEHRHAHN LINE DUSSELDORF
Fifteen years in the making, the recently acquired U-bahn expansion of Dusseldorf’s Wehrhahn lineis a refreshing approach to inner-city mobility and a nod to the future possibilities of public transport aesthetics. Collectively designed by artists, architects and engineers from the very outset, the ambitious project offers an unparalleled art and architecture experience to commuters who are invited to immerse themselves in soundscapes, geometric animations and sculptural installations.
MAKING HEIMAT – THE GERMAN PAVILION 15TH ARCHITECTURE EXHIBITION – LA BIENNALE DI VENEZIA
For the 15th Venice Architecture Exhibition – La Biennale di Venezia, contributing artists cut into the walls of the historic pavilion building to address the pressing refugee situation. A powerful metaphor of openness emerges and encourages a discourse on new ideas and reliable approaches to the integration of asylum seekers. With the exhibition Making Heimat. Germany, Arrival Country the DAM uses examples from Germany’s Arrival Cities to pose for discussion a series of theses developed in collaboration with the Canadian author Doug Saunders.
RADICALLY MODERN URBAN PLANNING AND ARCHITECTURE IN 1960S BERLIN, BERLINISCHE GALERIE
Destroyed in the Second World War and divided by the Wall, Berlin experienced a veritable construction boom during the 1960s. Inspired by the spirit of a new beginning and technological euphoria, urban planners and architects designed radical new cityscapes for a modern society. The exhibition Radically Modern takes a look at the context of this architecture’s emergence, examining formal aspects and underlying international influences on the architecture developed in both East and West sides of the city.
STADT/BILD IMAGE OF A CITY
The autumn of 2015 marks the second collaborative project between four of Berlin’s leading art institutions: Berlinische Galerie, Deutsche Bank KunstHalle, KW Institute for Contemporary Art, and Nationalgalerie – Staatliche Museen zu Berlin will present a total of four thematically related and coinciding exhibitions. Titled STADT/BILD (Image of a City), the project approaches the notion of “the city” as thematic cluster from various perspectives.
TOMÁS SARACENO – AEROCENE GRAND PALAIS / PALAIS DE TOKYO
Tomás Saraceno’s project Aerocene is a series of air-fueled sculptures that will float in the longest journey around the world without engines. Inflated by air, lifted by sun and carried by wind, the project questions ,and seeks answers to our current troublesome dependency on fossil and hydrocarbon fuels and pollution – a topic that places Aerocene at the core of the United Nations Climate Change Conference COP21.
ABRISS-ATLAS BERLIN
The Berlin “Brachflächenatlas” was once a playground and inspiration to many architects and builders. Today nearly all gaps in the city’s landscape are filled; the spaces that once characterised the city have disappeared. For the first edition of Abriss-Atlas Berlin, ten Berlin journalists and authors explore the capital’s mixed architecture and offer perspectives for new spaces. In a playful tone, the authors unveil their selected sites for demolition including the O2 Arena, Potsdamer Plats and the Siegessäule.
VOM ICC ZUM ICCC, INTERNATIONAL CENTER FOR CONTEMPORARY CULTURE BERLIN
The ICC, a 38-year-old architectural Gesamtkunstwerk, is one of the most important international buildings in Berlin. Maintained and remodeled, the ICC could now become the ICCC, the international center for contemporary culture. It will accommodate art performances, co-working spaces and studios, a hotel, a restaurant and cafes. „What is needed is a catalyst for the meeting of worlds that represents and is part of our journey into the future.” Sophie Lovell.
MARRAKECH BIENNALE 5
The fifth edition of the Marrakech Biennale raises the question Where are we now?via four mediums: visual arts, cinema/video, literature and performing arts. Marrakech developed hundreds of years ago into one of the main cultural and religious centres of the Maghreb. A cultural pole in Morocco, the Maghreb, Africa and with connections to the Middle-East; Marrakech is in the middle of a transition phase into the global scene.
WINTER – CENTRAL ASIAN PAVILION, 55TH INTERNATIONAL ART EXHIBITION – LA BIENNALE DI VENZIA
Central Asian Pavilion unfolds six spectacles by artists from Kazakhstan, Uzbekistan, Tajikistan and Kyrgyzstan. The site-specific installations explore themes reminiscent of the Soviet era, ideologies, monuments and state propaganda. The Pavilion opened to the art world during the preview of the Biennale di Venezia, along the forum ‘Perspectives Beyond Stagnation’ which is held in partnership with the Lofoten International Art Festival.

