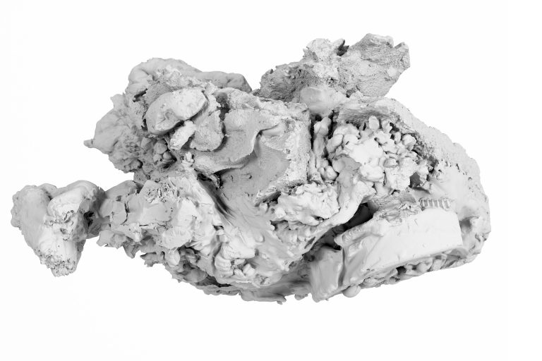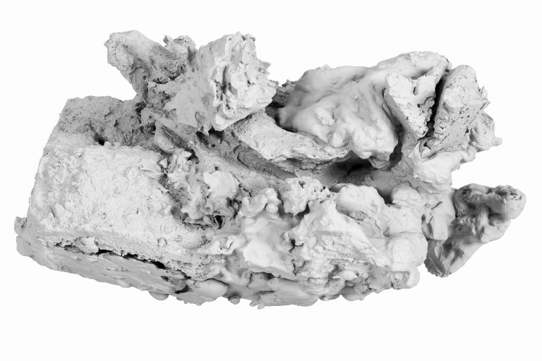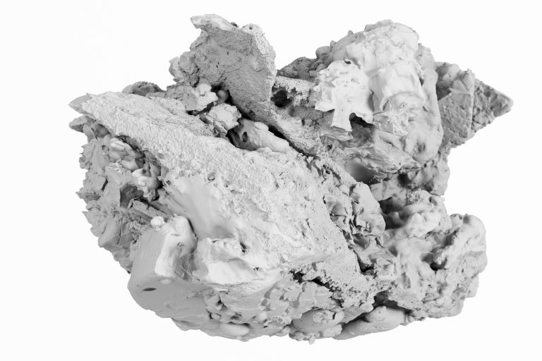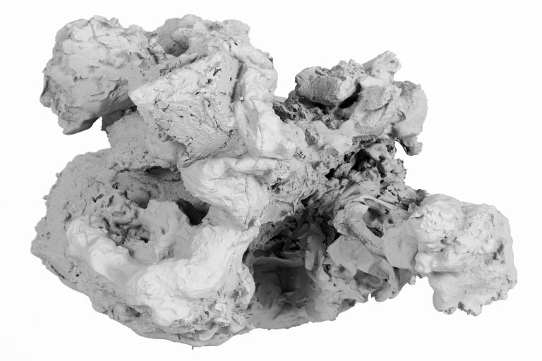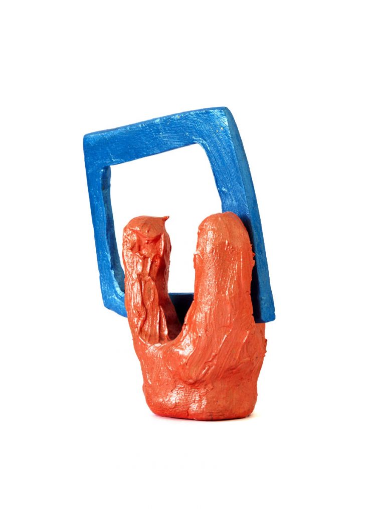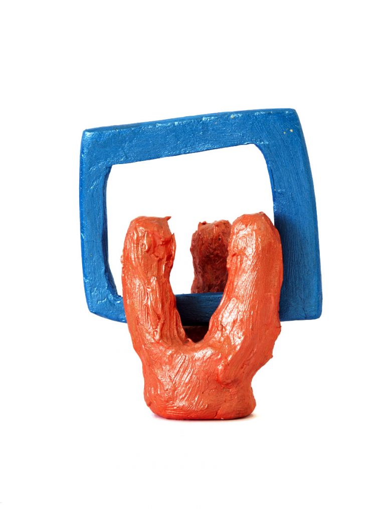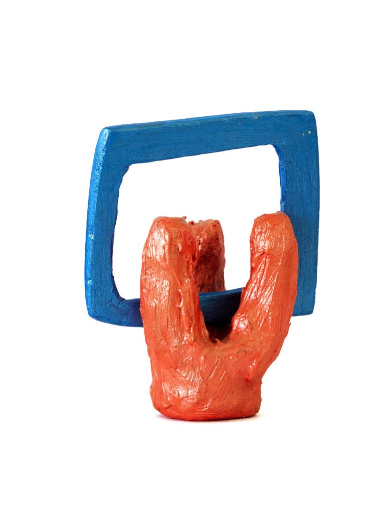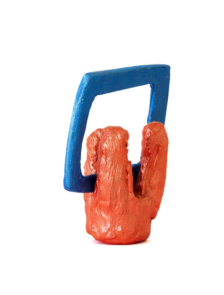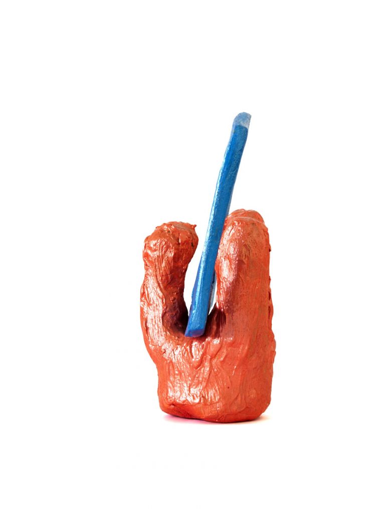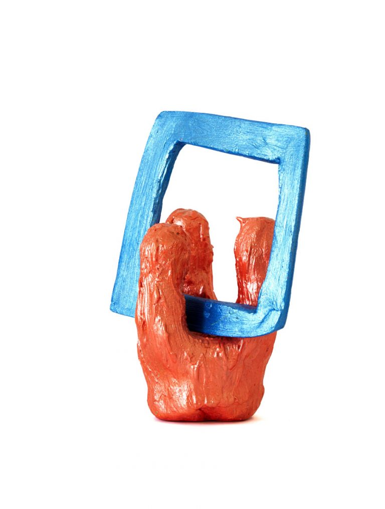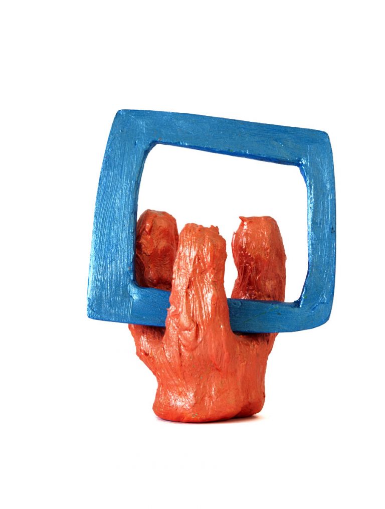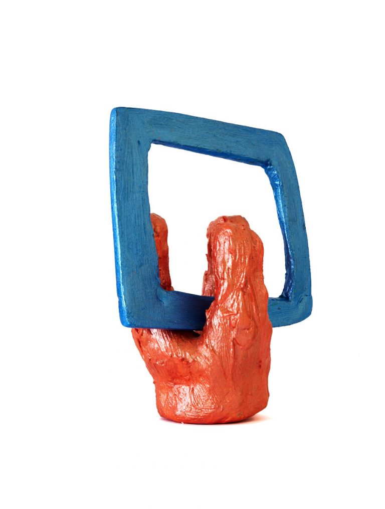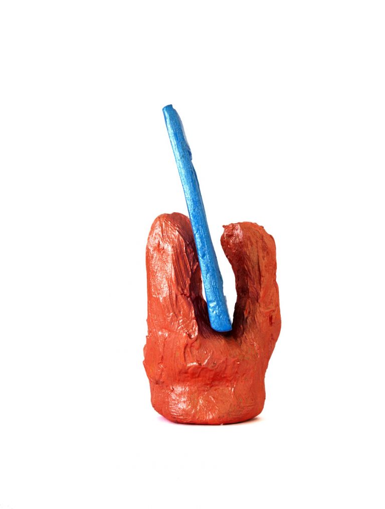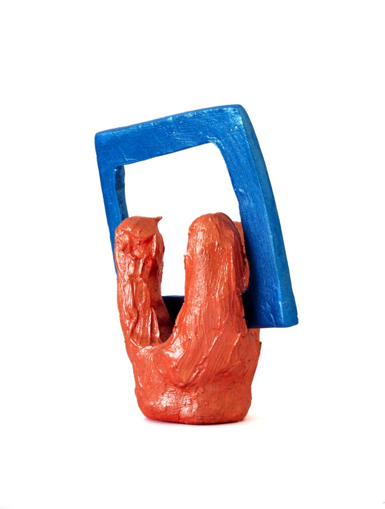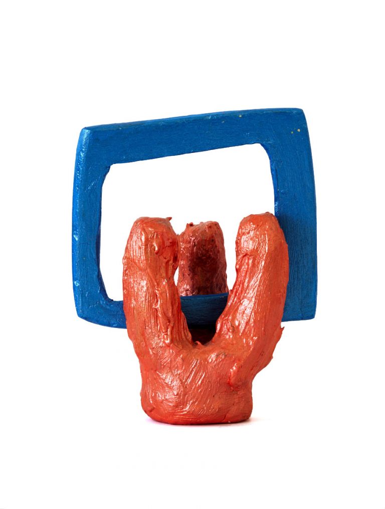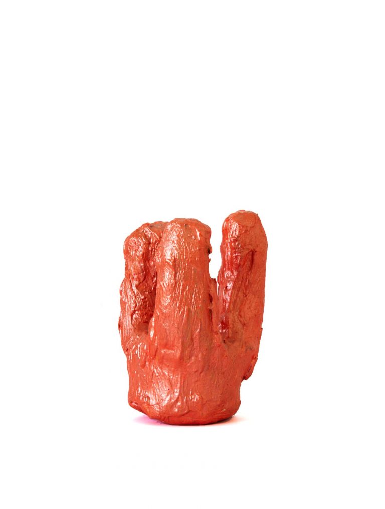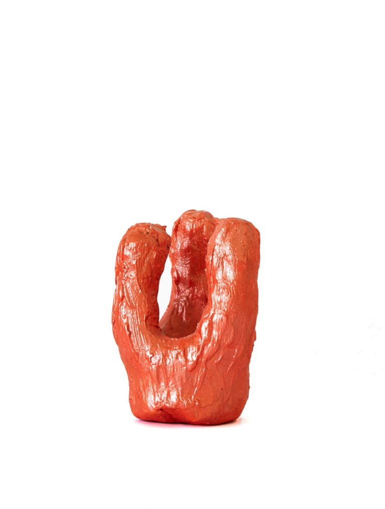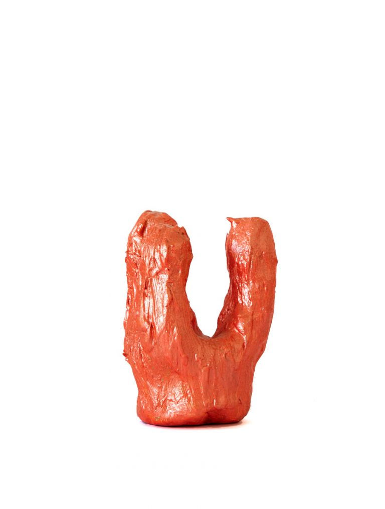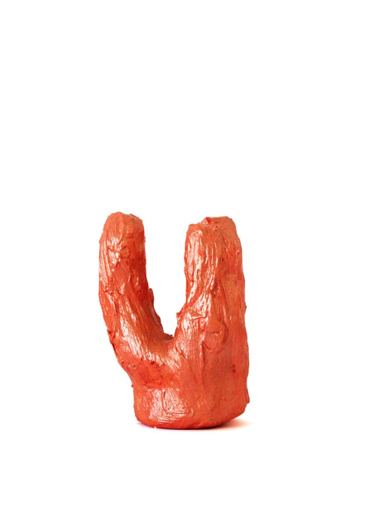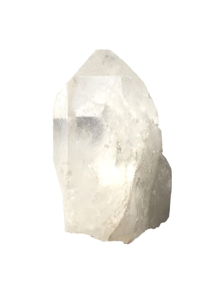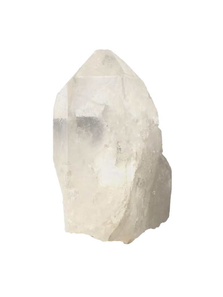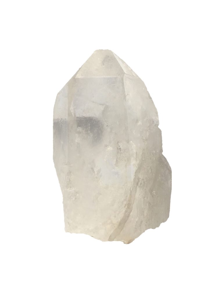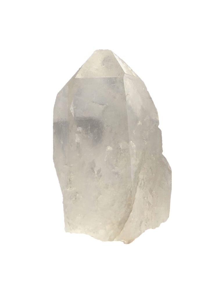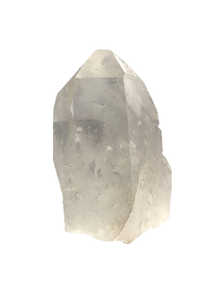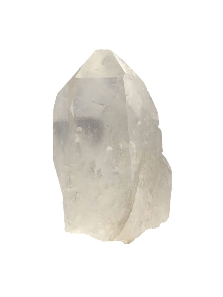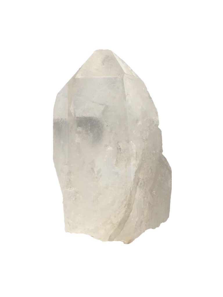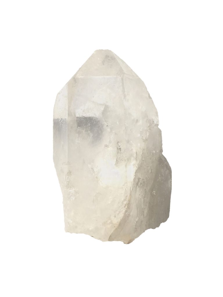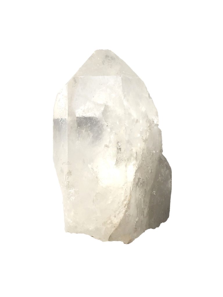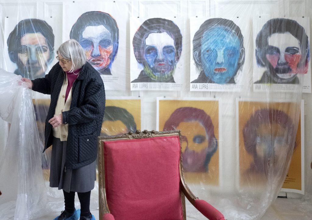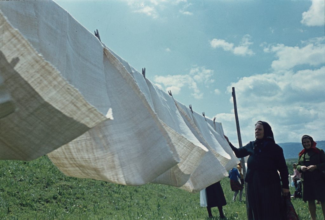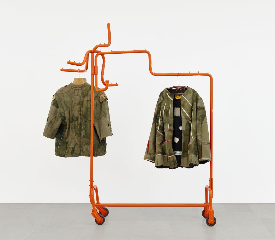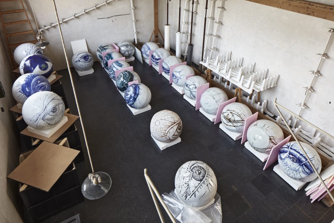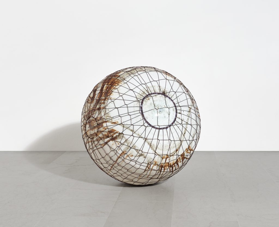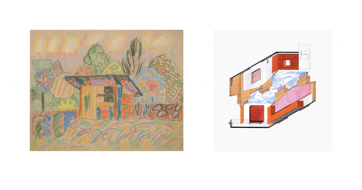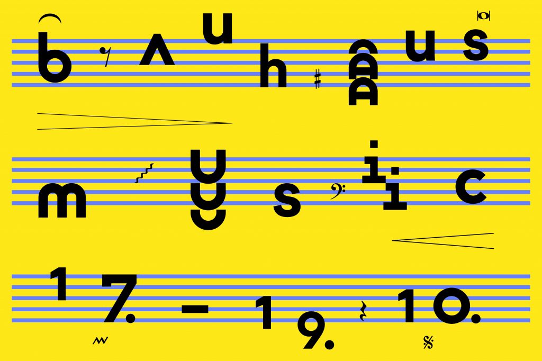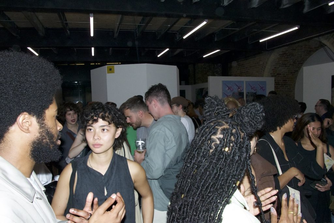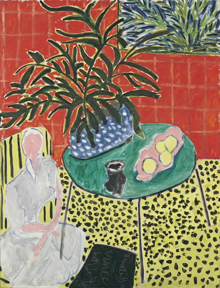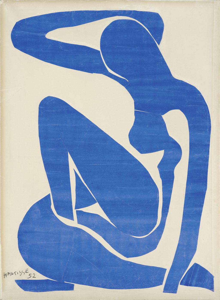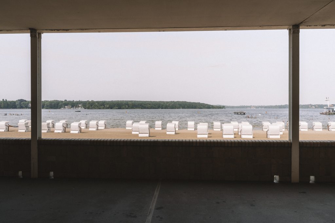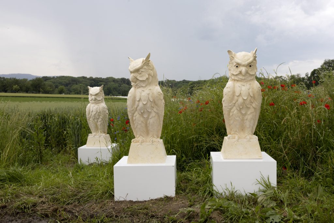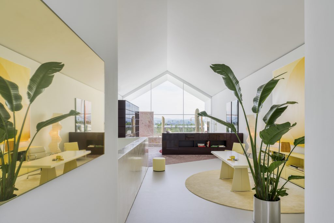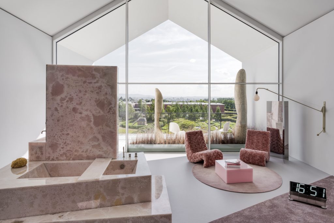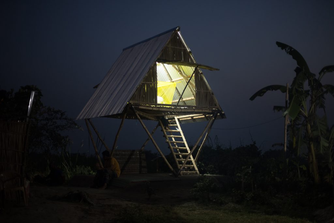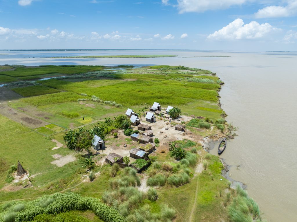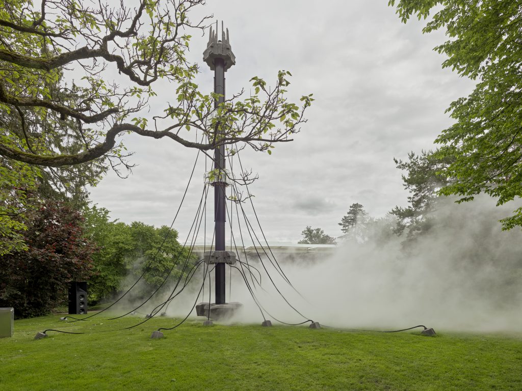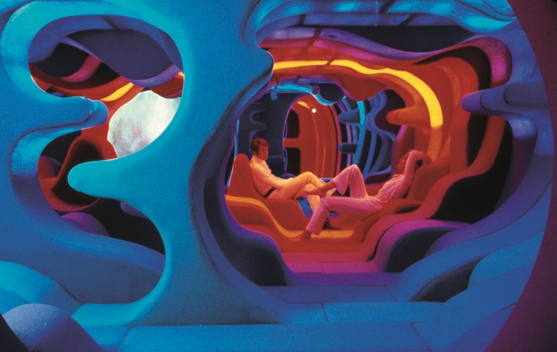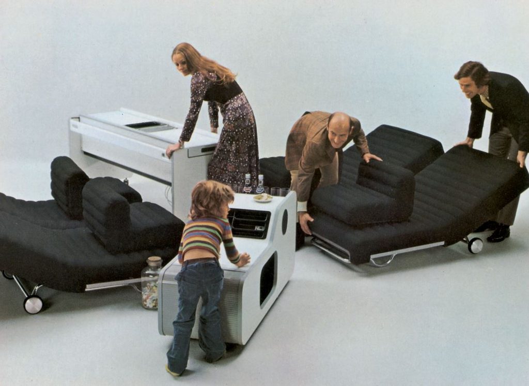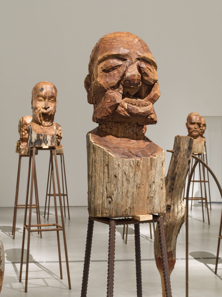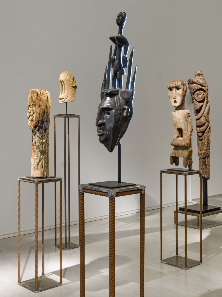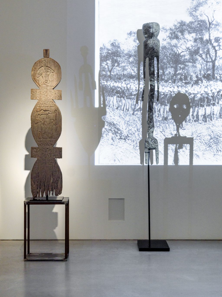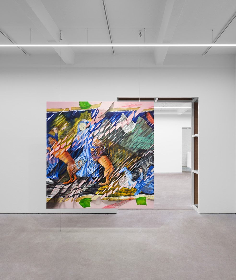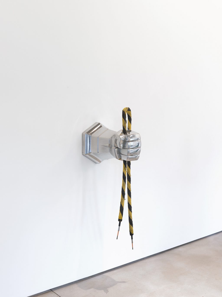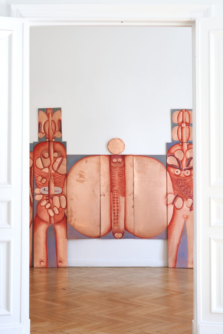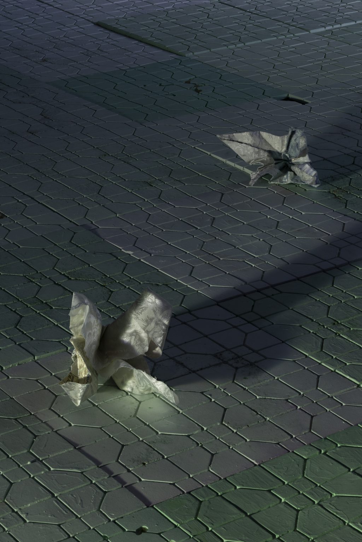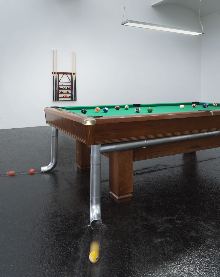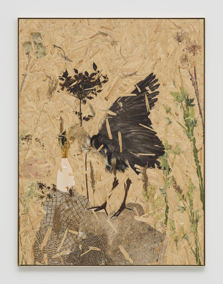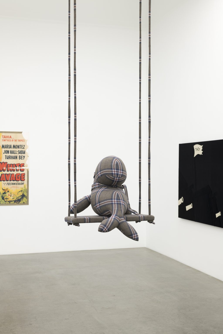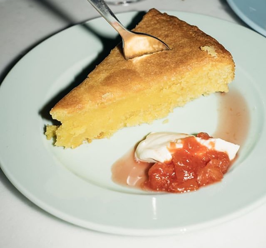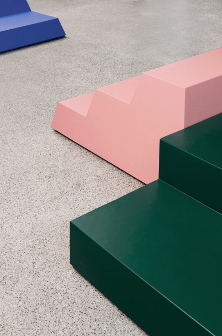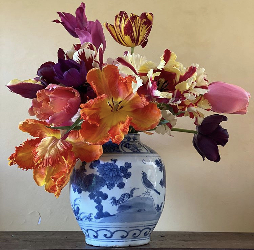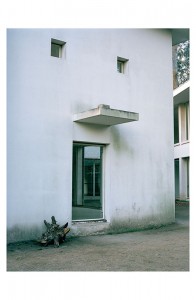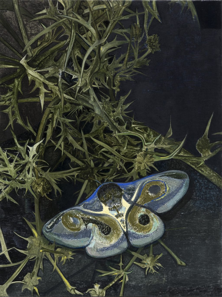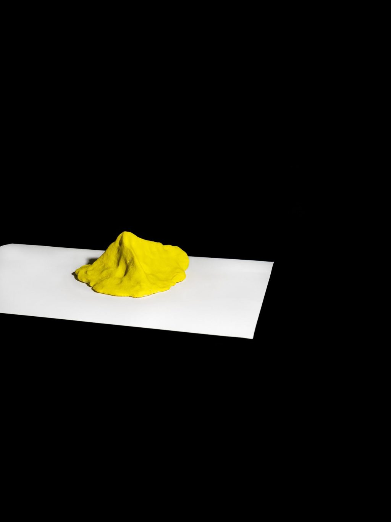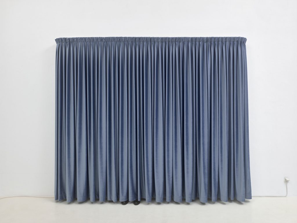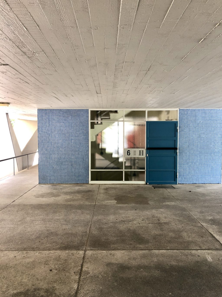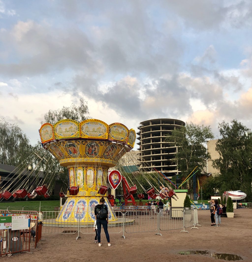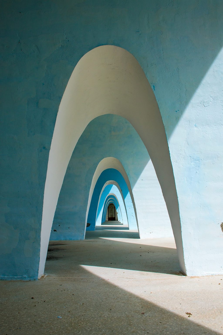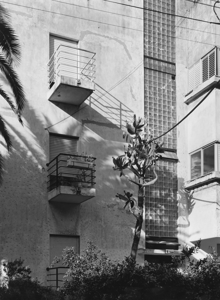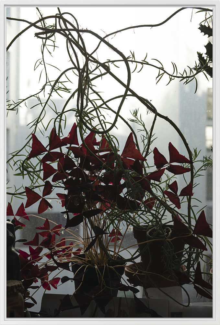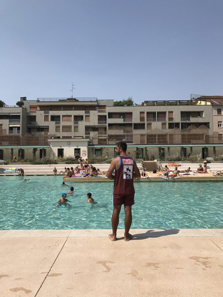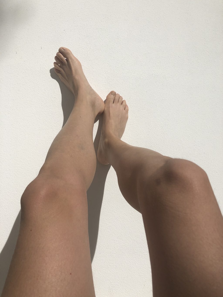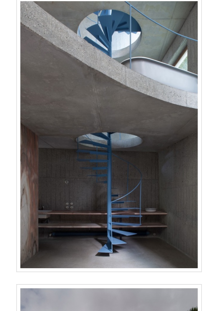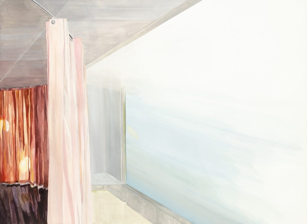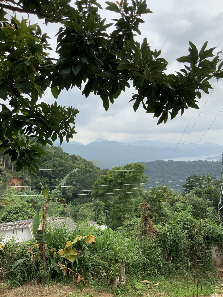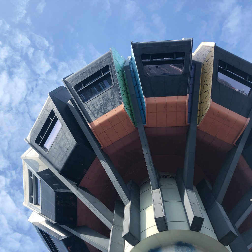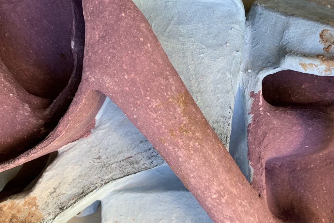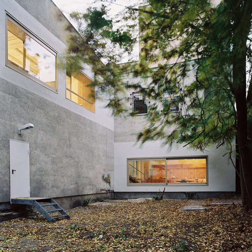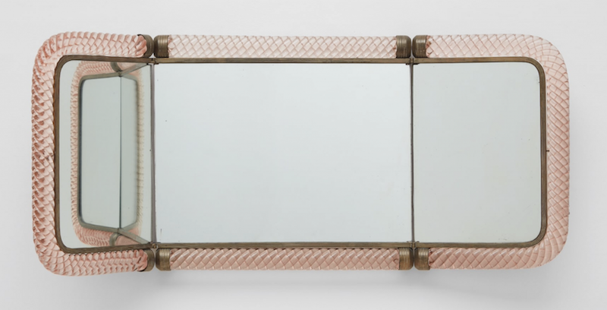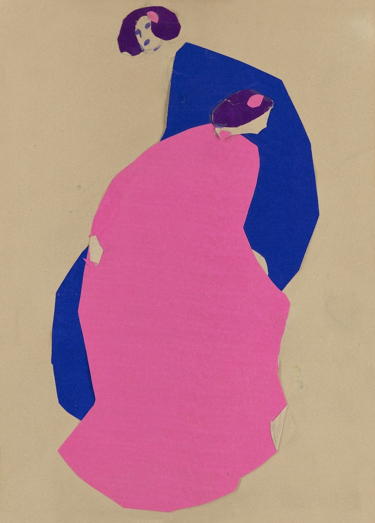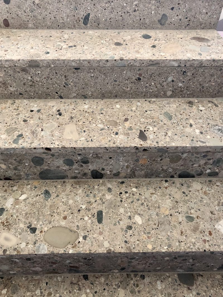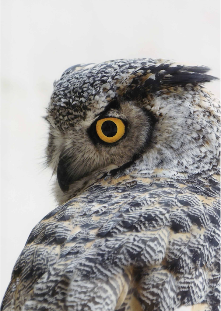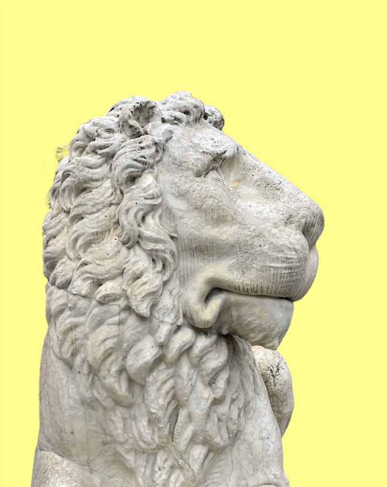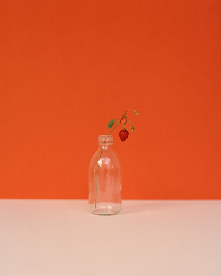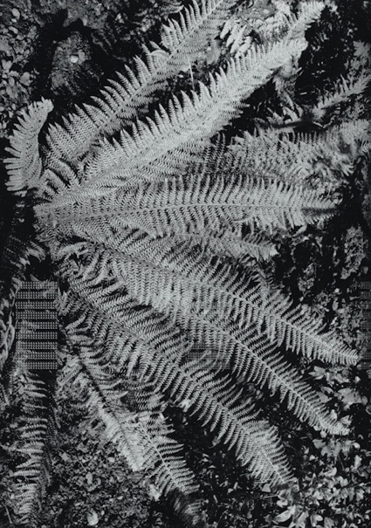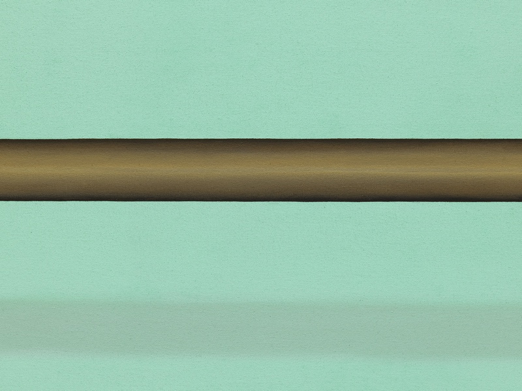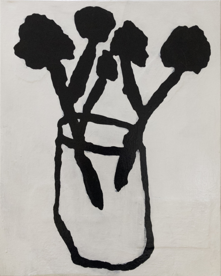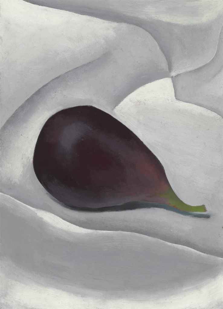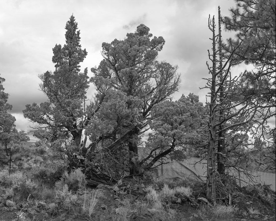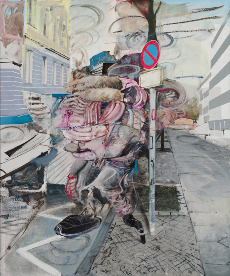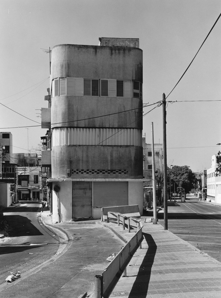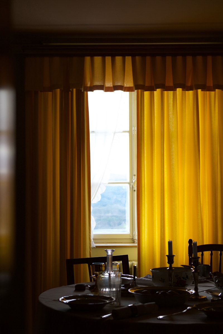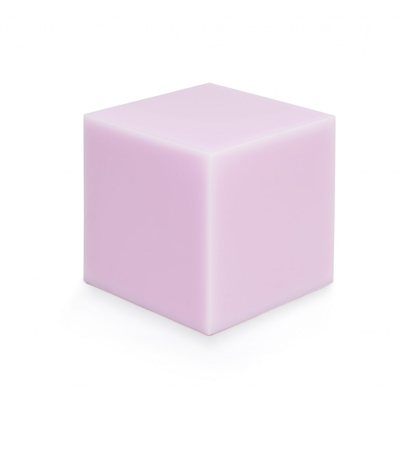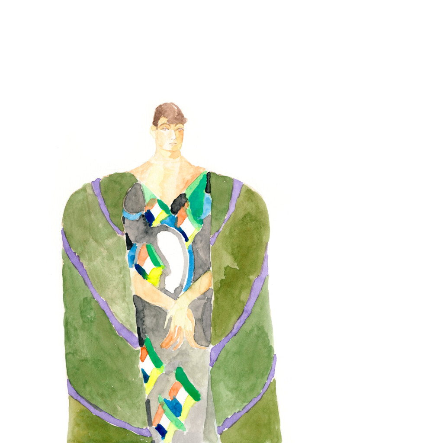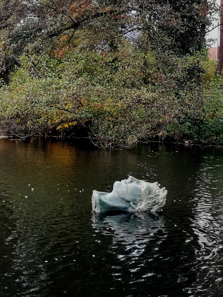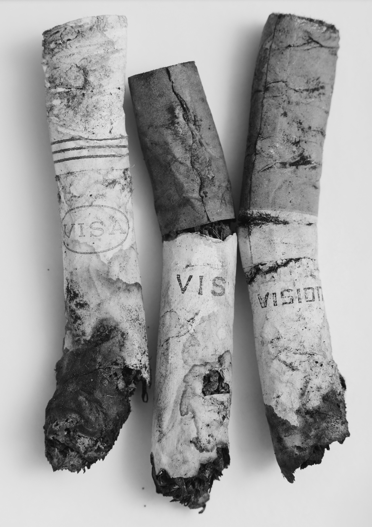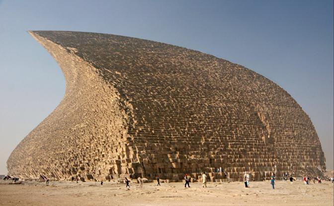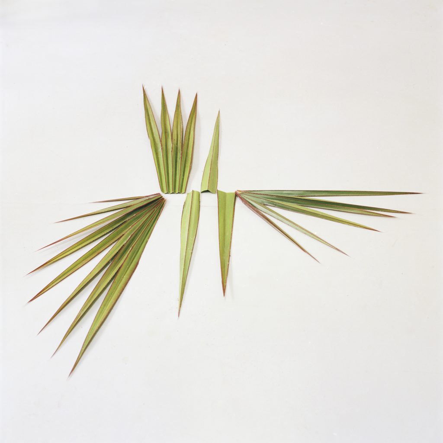Ana Lupas has been an outstanding figure in Eastern European art since the 1960s. Despite state repression until 1989 her work has been shown in various group exhibitions in Europe and America for the past 50 years—against all odds she has created an independent oeuvre. In 2024, Kunstmuseum Liechtenstein and the Stedelijk Museum Amsterdam are dedicating what will be the most comprehensive solo show so far to Ana Lupas, Intimate Space — Open Gaze, featuring hitherto unseen works from the 1960s to the present.
Drawings in Dialogue — sauerbruch hutton meets the archives
Draw love build / sauerbruch hutton tracing modernities is opening at the Akademie der Künste on Hanseatenweg. Containing some 60 architectural models and around 100 drawings by the Berlin-based architectural team sauerbruch hutton, the double exhibition shows work produced over the space of three decades, setting it in dialogue with historical visions from the Akademie’s Architectural Archives. This revised concept for the retrospective draw love build, expands it to include a key component: a view of the archive itself.
DESIGN ARCHIVE MEETS MUSIC CLASSICS AT BAUHAUS MUSIC
LONDON’S NON-FAIR ART FAIR
The young satellite fair Minor Attractions, running parallel to Frieze London, returns this Autumn together with some of the most exciting contemporary art galleries and non-profit art spaces from North America to Central and Eastern Europe. Following the footsteps of the original Armory Show or Loop Barcelona and non-traditional fairs such as Basel Social Club or Spring/Break, the second edition will take over the rooms and common areas of The Mandrake and offer a robust performance and evening program.
How to Just Do It
The Vitra Design Museum explores the five-decade ascent from a grassroots start-up to a global phenomenon of international sportsbrand Nike. The focus is on the company’s design history: from the beginnings in the 1960s and the design of its famous »swoosh« logo, to iconic products such as Air Max and Flyknit, and current research devoted to future materials and sustainability. »Form follows Motion« will emphasise the importance of sports for design innovation and social change, while also shedding light on the almost mythical devotion to sneakers and sportswear in popular culture and social media.
HENRI MATISSE EN ROUTE
Luxury, peace and pleasure (luxe, calme et volupté) −the poetic leitmotifs of Charles Baudelaire’s poem «Invitation to the Voyage», dating 1857− capture the very essence of Henri Matisse’s artistic output. This Autumn, the Fondation Beyeler departs from these guiding principles to invite visitors on a journey spanning the full range of the modern artist’s career. The much-awaited retrospective features 70 iconic and rarely-seen works including sculptures, paintings, drawings, and cutouts from major museums and private collections.
A DRAMATIC TRAFFIC ACCIDENT
WANNA SEE WANNSEE?
Much visited, sung about, admired and filmed: The Wannsee lido is a Berlin icon and its architecture is a listed building. What most Berliners don’t realise, however, is that most of the complex is now empty. While up to 12,000 bathers enjoy the sandy beach on summery days, a unique architectural monument — and a large spatial resource with great potential — is falling apart just metres behind it. The exhibition Wanna See Wannsee? will show how architecture and history can be combined with sustainable reuse: to save and restore the monument and, in doing so, carry the torch of the social idea of the lido and its founder Herman Clajus.
OUT IN THE OPEN
Following the great success of the Basel Social Club 2023 at a former mayonnaise factory, this upcoming edition will take place outdoors, on 50 hectares of farmland fields. The week-long event, core of which are landscape, agriculture, and farm animals, will offer a rather slow art experience — in seeming stark contrast with Art Basel. Fellas’ venturing out there will be met with an open-air exhibition proposed by galleries, farm-to-table gastronomy, and an impressive performance program. The latter, curated by the Performance Agency, will count with Margaret Raspé, Jean Tinguely, Paulo Nazareth, Juliette Blightman and many more.
What’s your favourite colour?
‘The colours used in the VitraHaus Loft are personal favourites, I like these colours and never tire of them, which makes them timeless for me. I think this attitude is important for anyone creating their own home.’ Working closely with the team at Vitra, the top floor of the VitraHaus has been transformed by Sabine Marcelis into an intelligently organised yet highly imaginative showcase of how colour and design can be combined with compelling results.
From South Asia to South Baden
In Bangladesh, floods are becoming more frequent as a result of climate change, forcing countless numbers of people to look for a new home. Against this backdrop, architect Marina Tabassum and her team have developed the Khudi Bari, or small house: a low-cost structure that can be erected, dismantled, transported and reassembled elsewhere by the residents themselves. A Khudi Bari was constructed on the Vitra Campus in Weil am Rhein as an example of a certain architectural mindset and a concrete response to problems exacerbated by the climate crisis.
FONDATION BEYELER TURNS INTO A LIVING ORGANISM
FROM STAR TREK TO BLADE RUNNER
Science Fiction Design: From Space Age to Metaverse“
Kader Attia – J’Accuse

