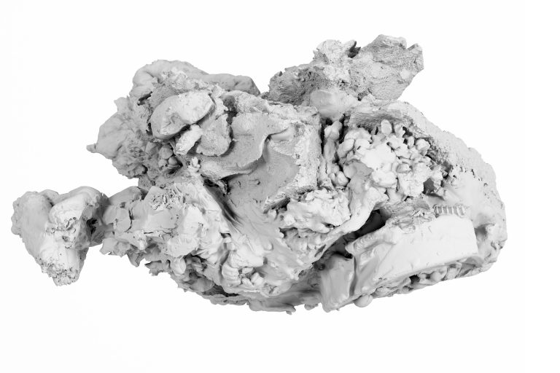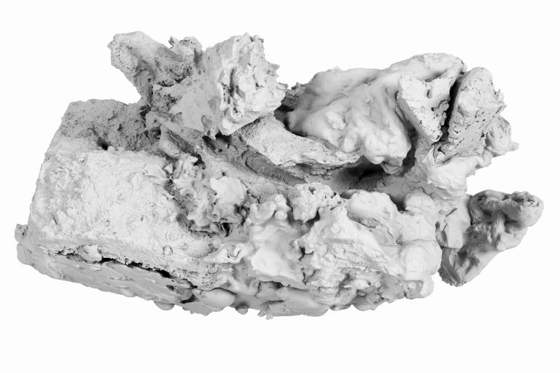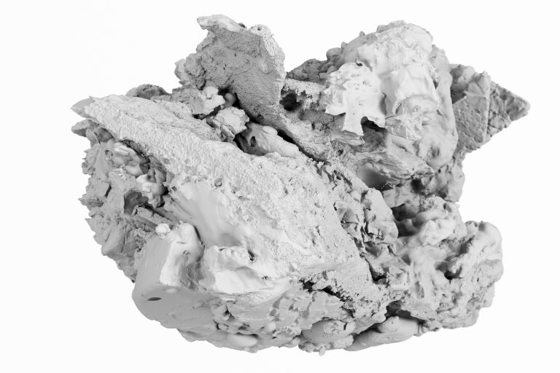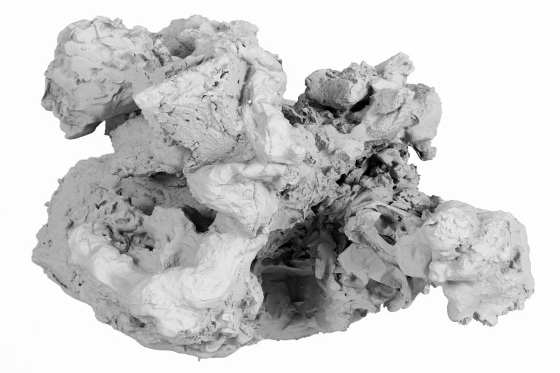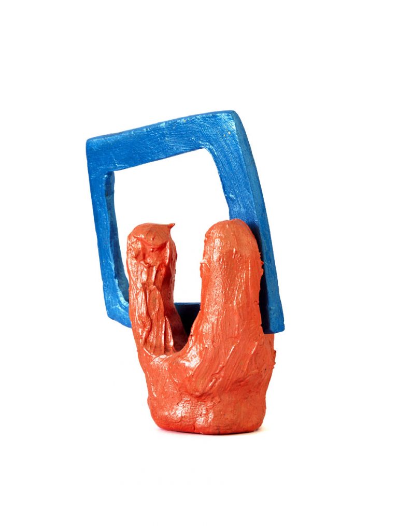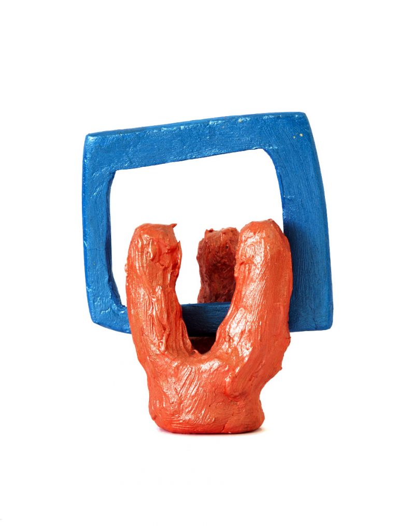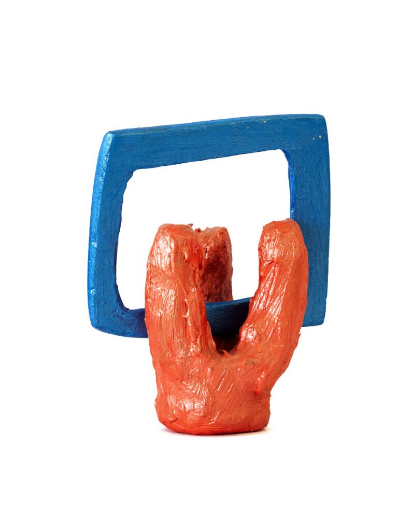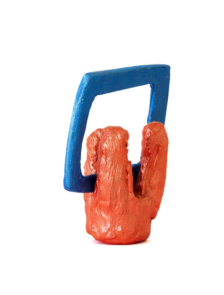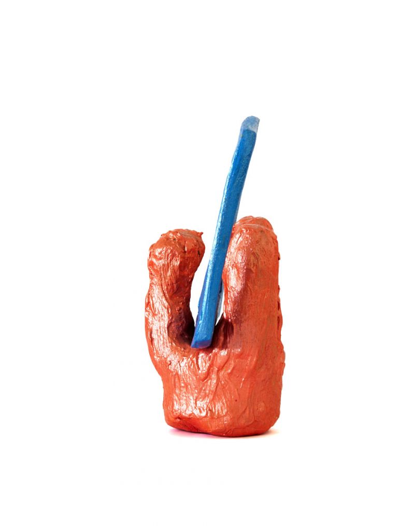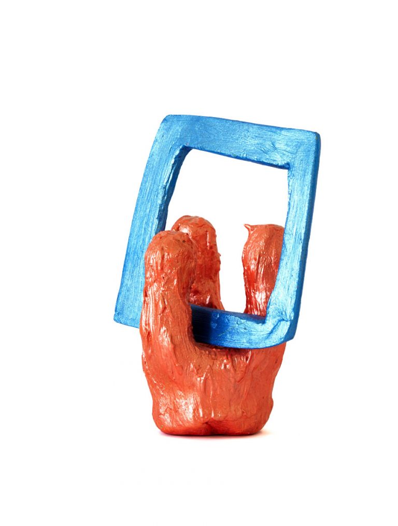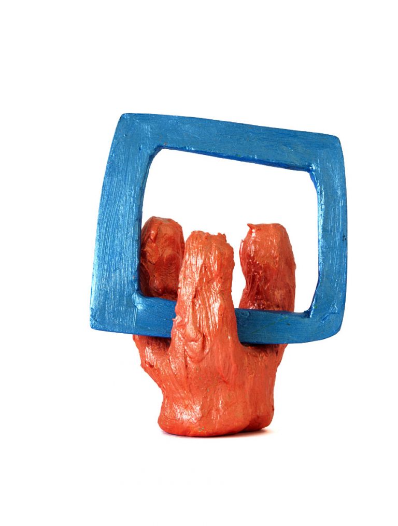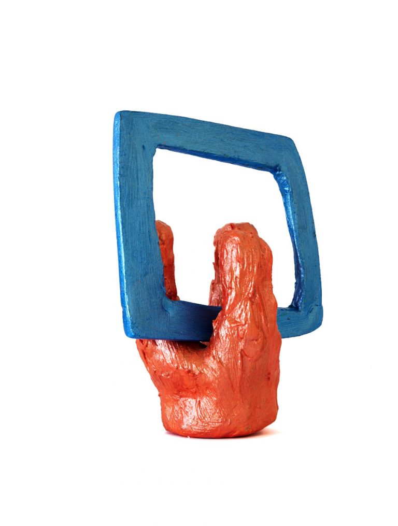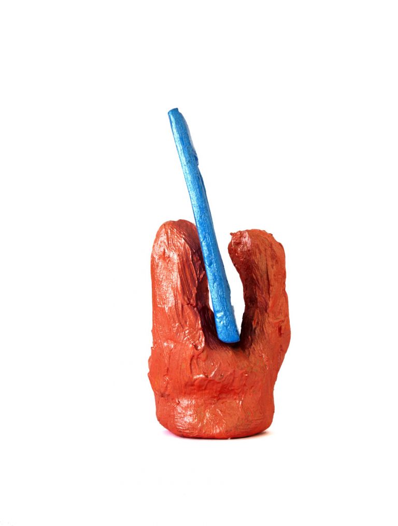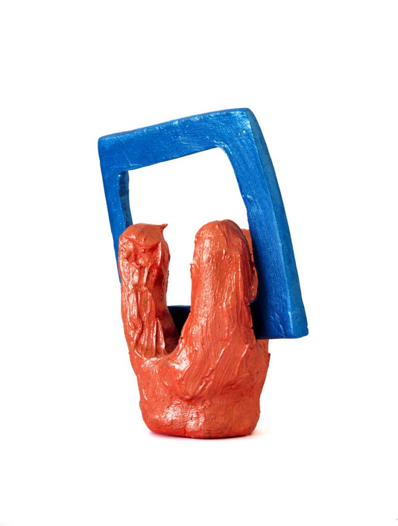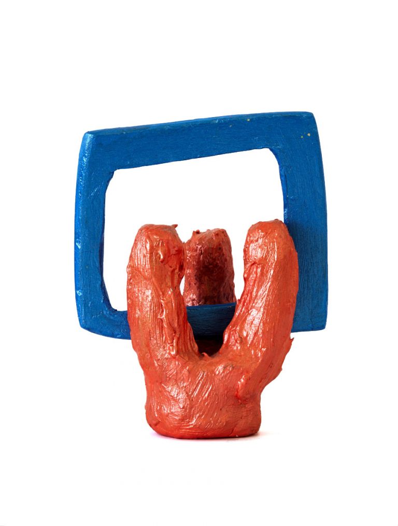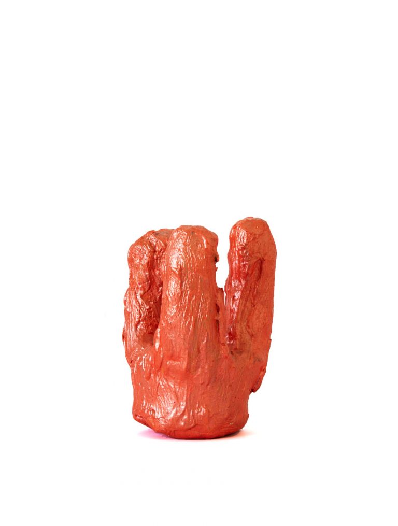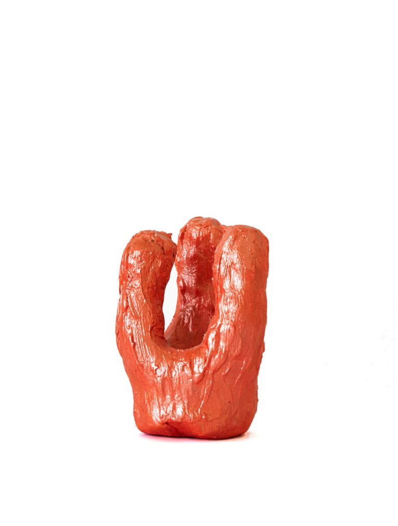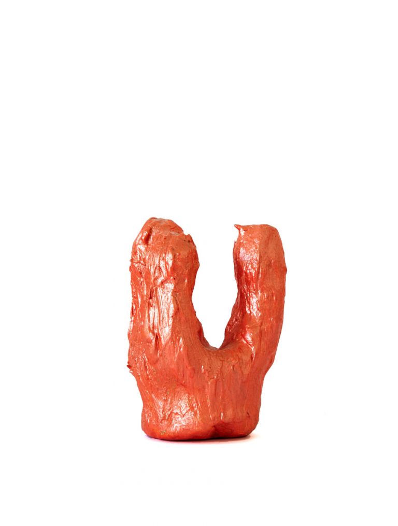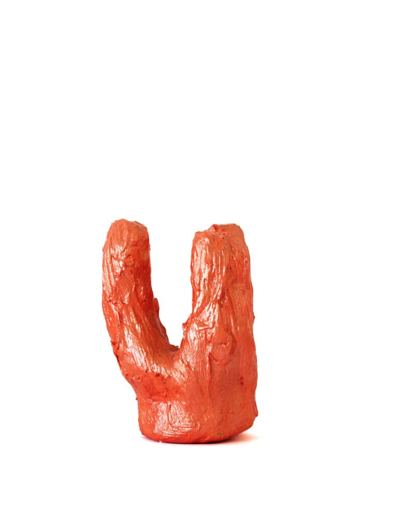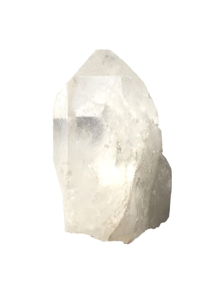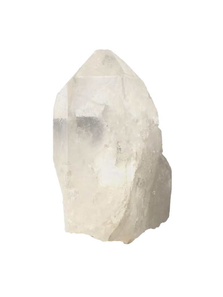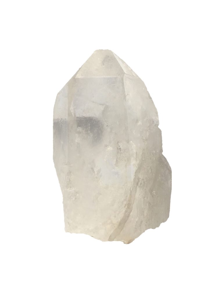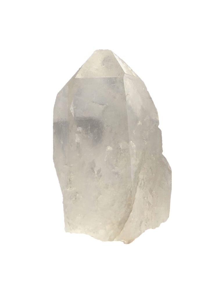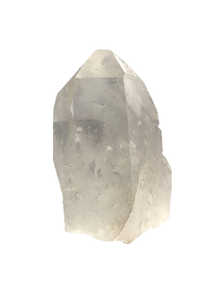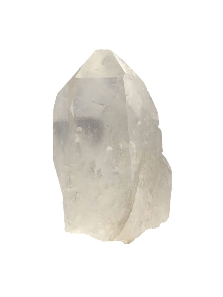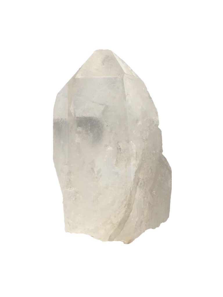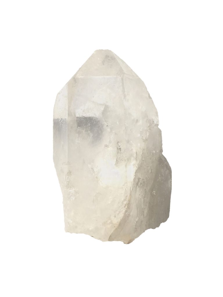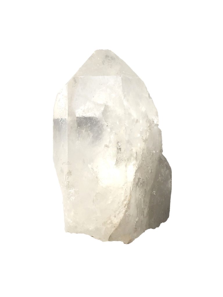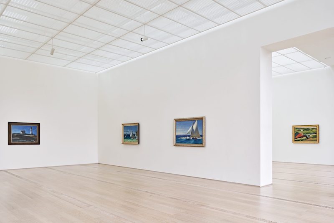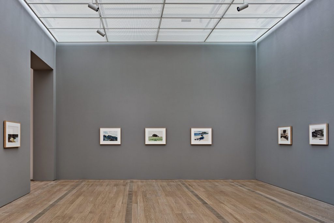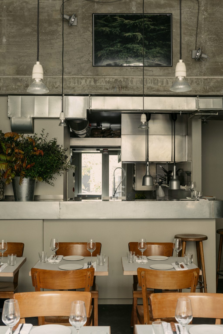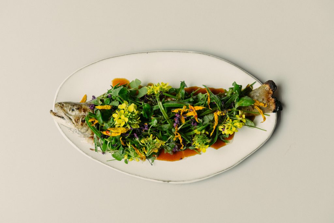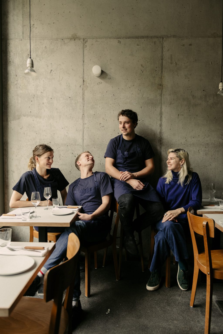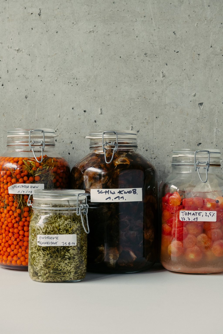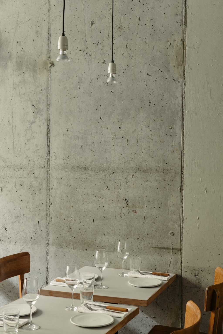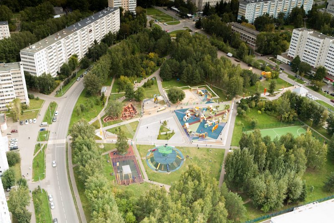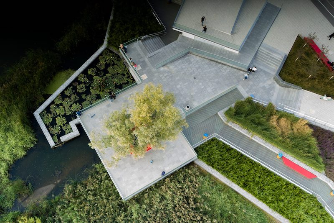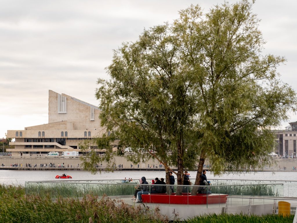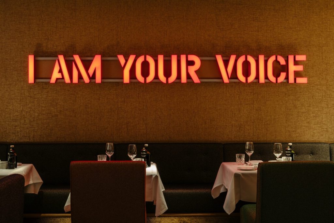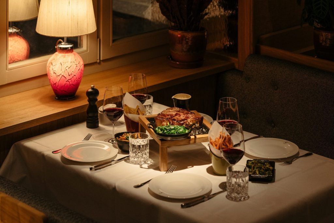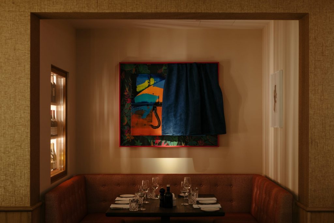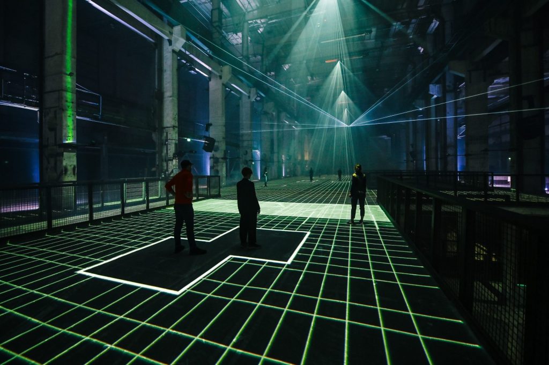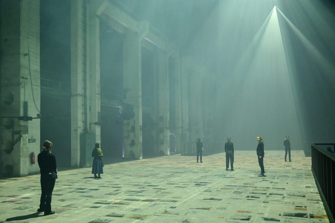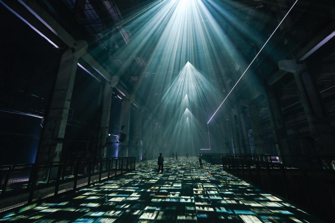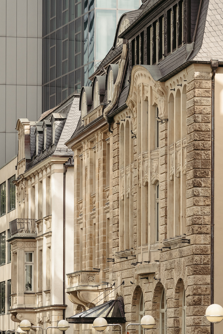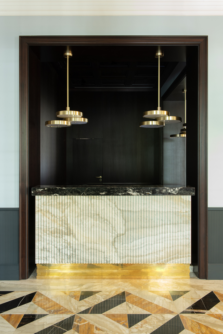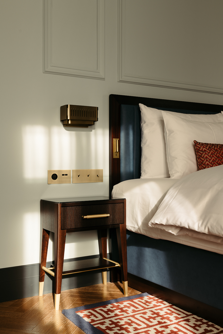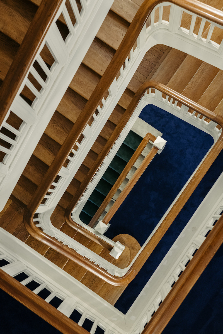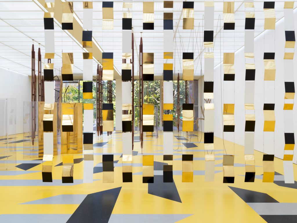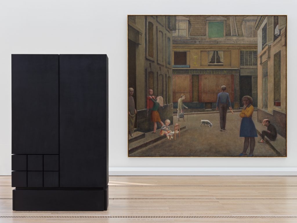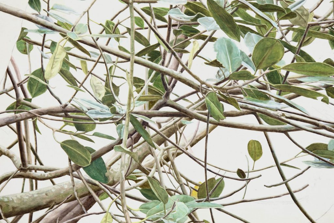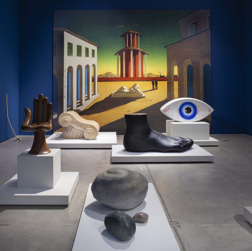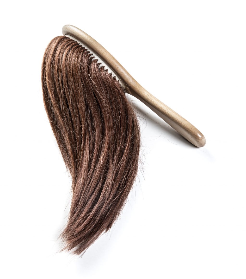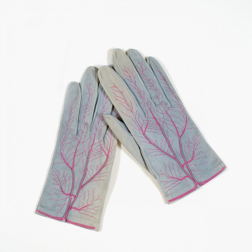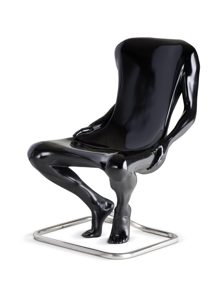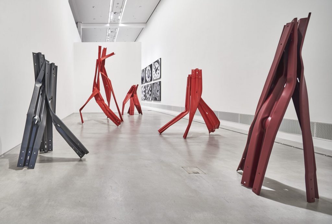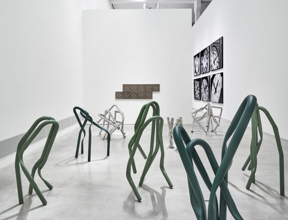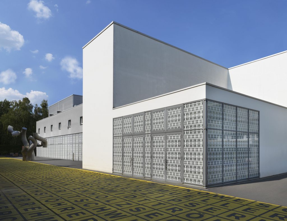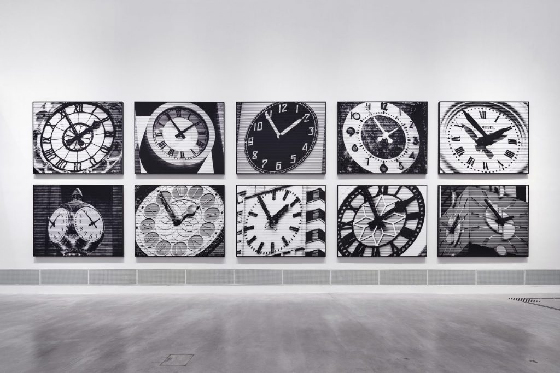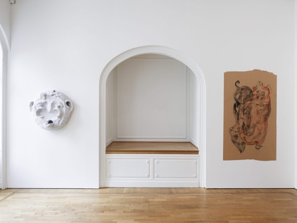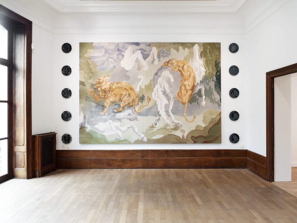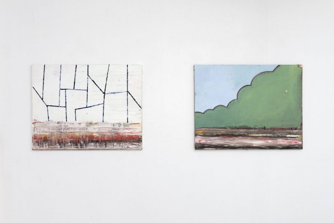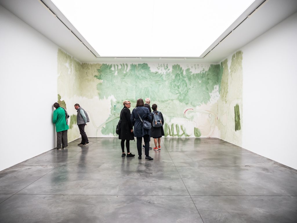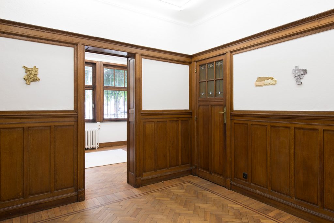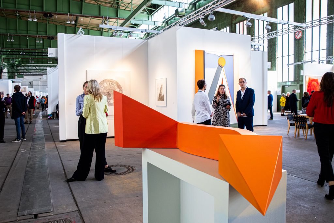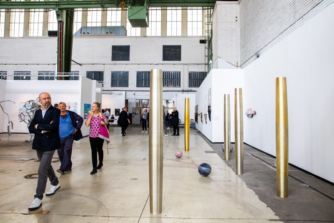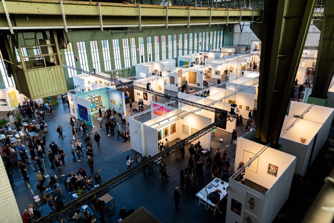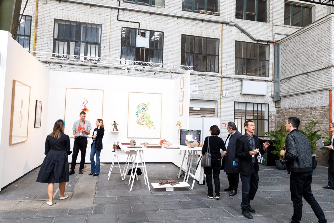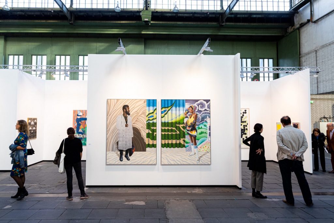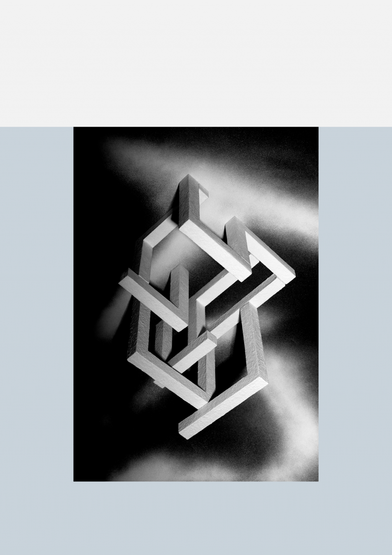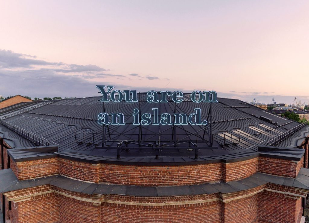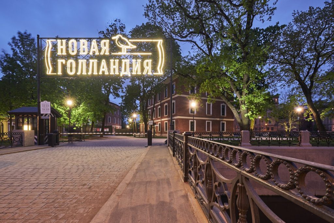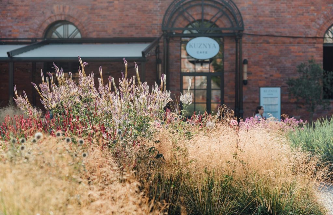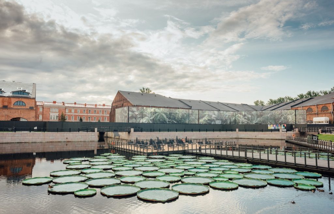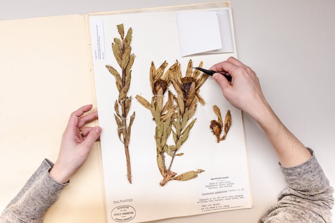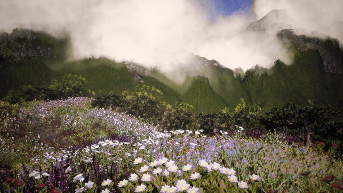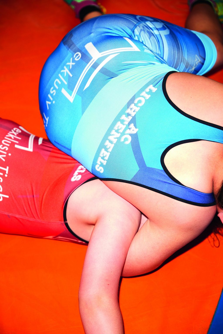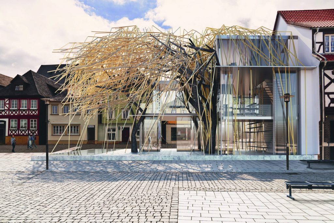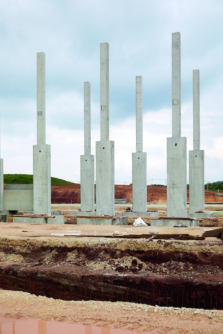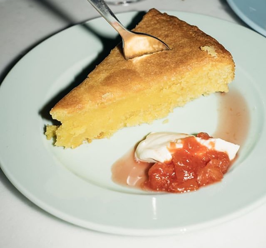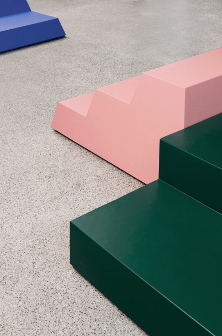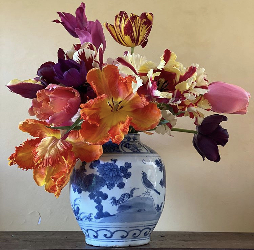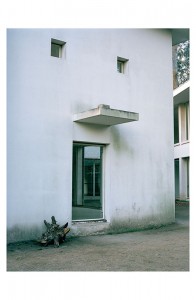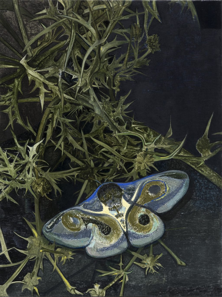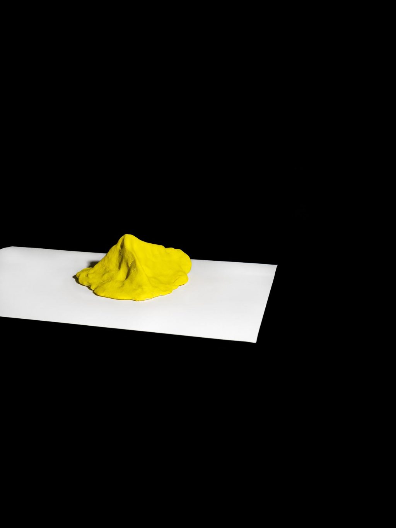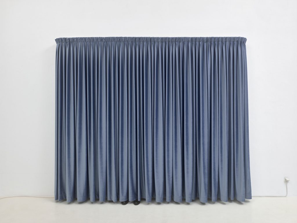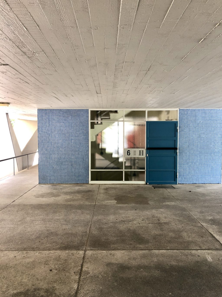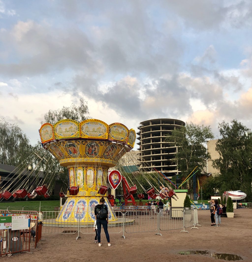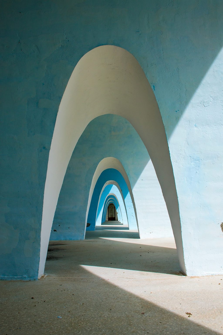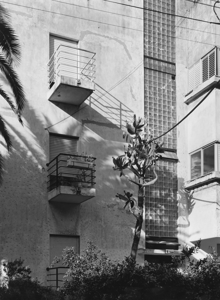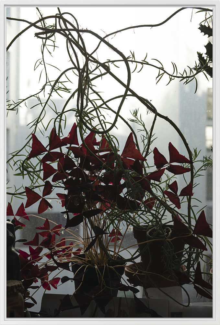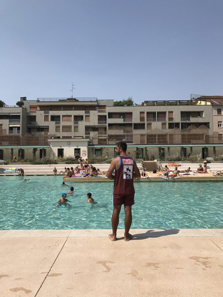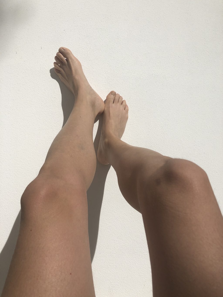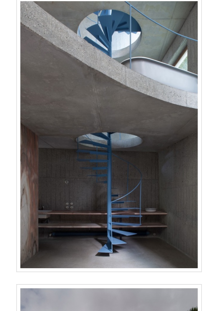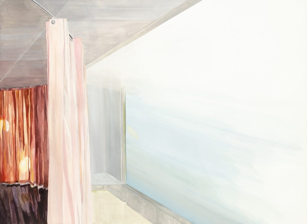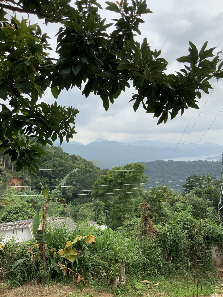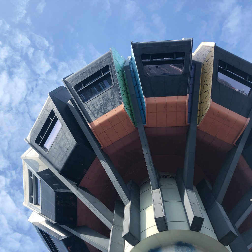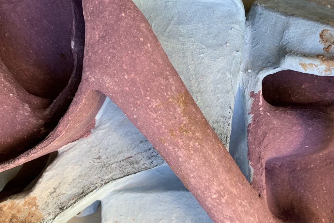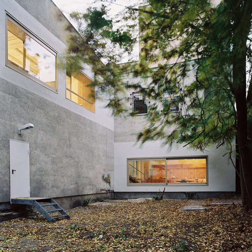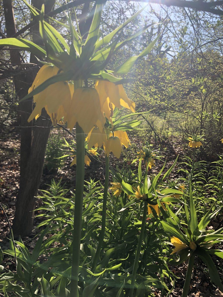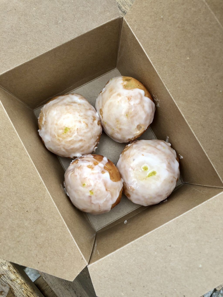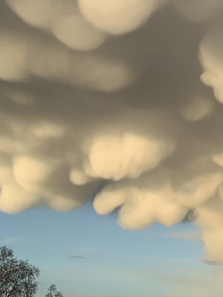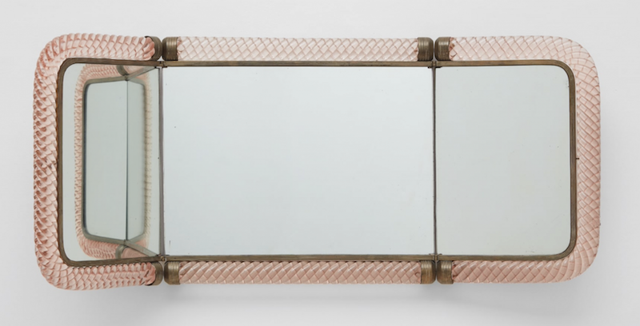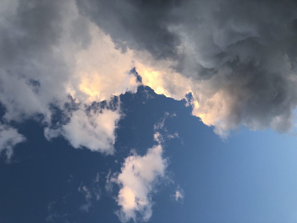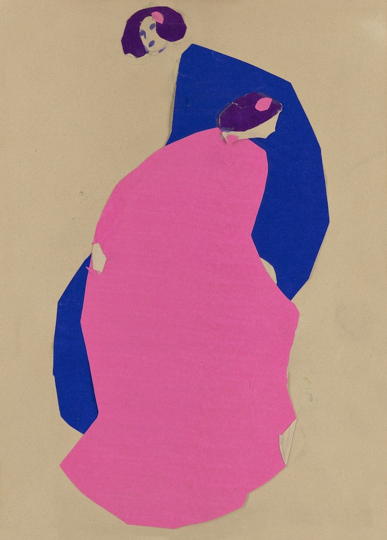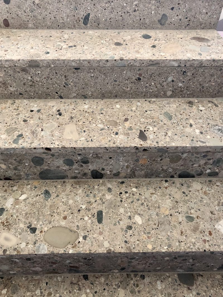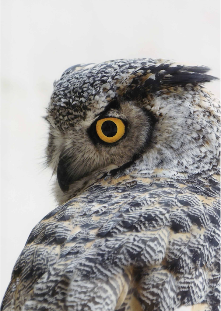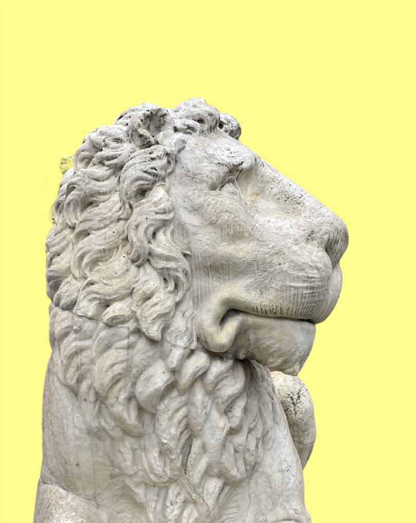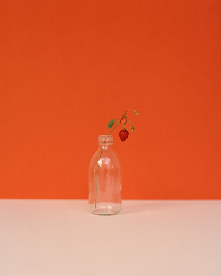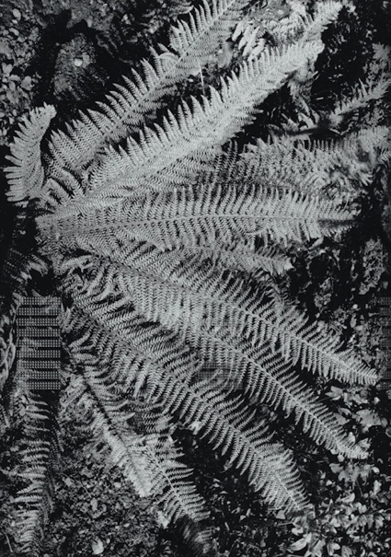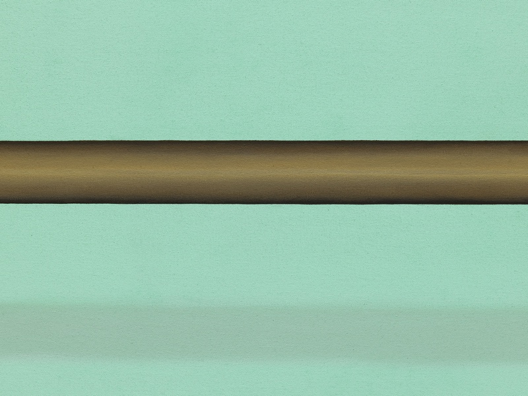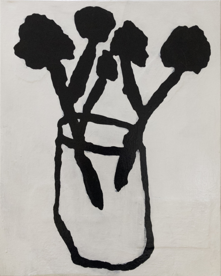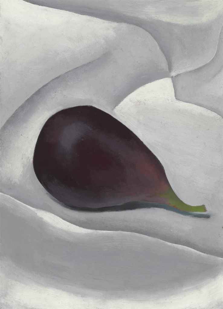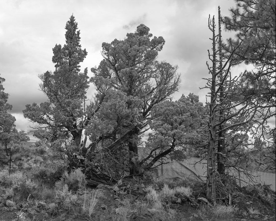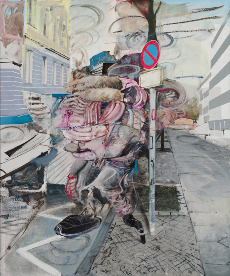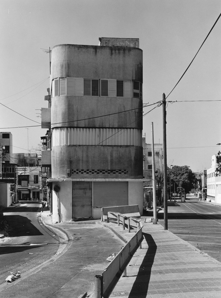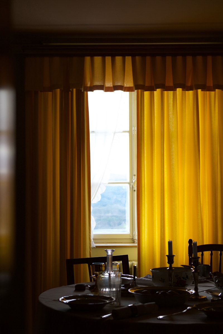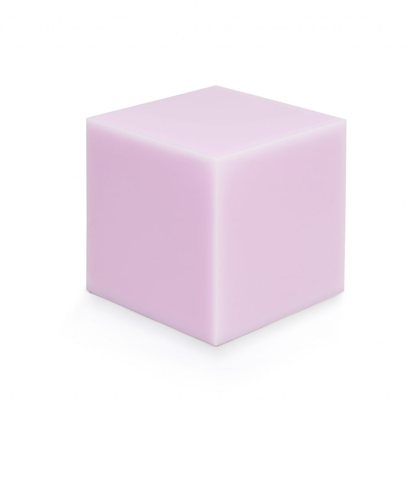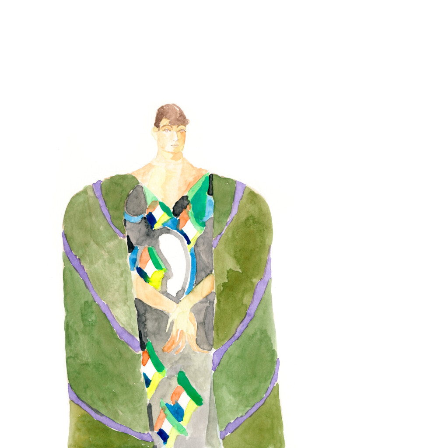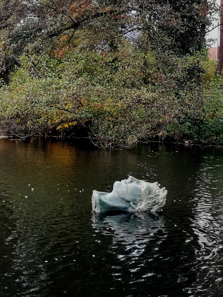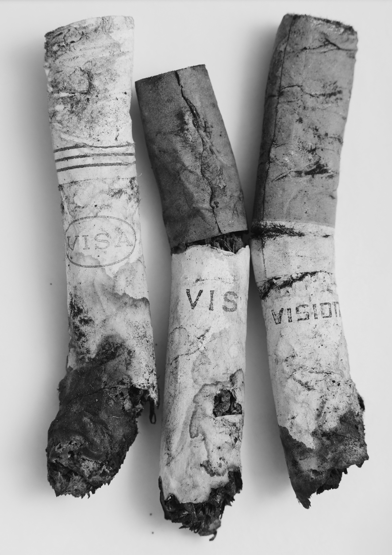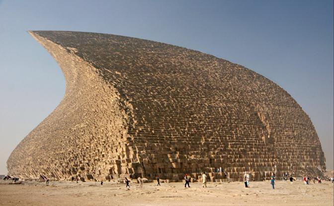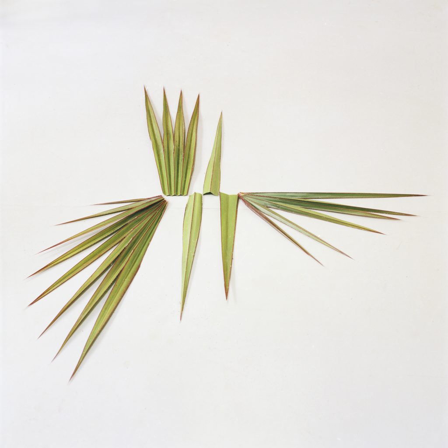While American painter Edward Hoppers emblematic representations of modern life – gas stations, bars and motels – became icons of American realism, to date, the vastness of his landscape and cities has received far less attention. At the centre of Hoppers exhibition at Fondation Beyeler, they witness his virtuoso depiction of light and shadow and an almost non-narrative view deserted by humans, where invisible events seem to occur beyond the canvas.
otto – a ripening of better bites
A GDR bungalow, just 70 kilometers outside of Berlin, hosts the test and research kitchen, in which Vadim Otto Ursus has been experimenting with techniques of preserving and producing complex flavours and textures of wild plants and local, organic products. In unison with a team of friends, professionals and culinary newcomers, Vadim brings these Brandenburg flavours to Berlin with his first restaurant otto. A devotion to natural, seasonal cuisine is captured in a 19 seat Prenzlauer Berg establishment, serving a menu to share.
Tatarstan’s green spruce sprouts
The ambitious revamp of Tatarstan’s public spaces shifts priorities from a trend of private ownership toward a more inclusive, quality oriented one. Natalia Fishman-Bekmambetova and her team implemented a large number of park projects, for a more sustainable urbanism in the post-Soviet context. They were presented and discussed at the World Urban Parks Congress and the Russian Youth Architectural Biennale in Kazan this year.
Le Petit Royal Frankfurt – French elegance in the Main Metropolis
The Grill Royal Group opens the doors of their first location outside Berlin, in the city along the Main. Located in the ground floor of the AMERON Frankfurt Neckarvillen Boutique, Le Petit Royal Frankfurt is characterised by the elegant ambience, known from its Berlin counterpart – custom upholstered furniture, complemented by classic glass Ikora lamps and select contemporary art pieces. The seasonal menu offers modern French classics, resulting from close collaboration with local producers.
Refik Anadol’s concrete A.I. evidences
LAS Light Art Space launches its public activities with Refik Anadol’s first solo exhibition in Germany, articulating the aesthetics of human beings with artificial intelligence and the latter’s potential for creativity. In his site-specific audio-visual installation “Latent Being” at Kraftwerk, a former East Berlin 1960s power plant, representations of the city and the attendees’ presence transform the vast space into an interactive platform.
AMERON Frankfurt Neckarvillen Boutique
In a historic ensemble of buildings in Frankfurt’s Bahnhofsviertel, four former business villas from the Wilhelminian period have been restored and transformed into what is now the AMERON Frankfurt Neckarvillen Boutique. A strong architectural heritage is joined by an impressive design concept, which involved small manufacturers to reinterpret and combine Art Deco influences in a thoughtful ensemble of select materials, classic designs and contemporary accessories.
RESONATING SPACES OF THE IDENTIFIABLE AND THE ELUSIVE AT FONDATION BEYELER
Focusing on the work of a select number of artists, „Resonating Spaces“ at the Fondation Beyeler shows how visual shapes undertake a concrete presence in the artists works but are generally not perceptible. The works of contemporary artists Leonor Antunes, Silvia Bächli, Toba Khedoori, Susan Philipsz, and Rachel Whiteread create a specific quality of spatiality and resonate through individual approaches: versatility; blank spaces; traces; sounds; and memories. Each artist is showing exemplary pieces of their work, which in some cases were specifically made for this exhibition.
OBJECTS OF DESIRE: SURREALISM AND DESIGN SHOWS THE OMNIPOTENCE OF DREAMS AT VITRA DESIGN MUSEUM
It was one of the most influential art movements of the 20th century. Surrealism showed us the world through different lenses, dreamlike, warped, a little out of the real. The exhibition at the Vitra Design Museum unveils the dialogue between design and the surrealists, through an extensive collection of works by the likes of Gae Aulenti, Le Corbusier, BLESS, Salvador Dali, Marcel Duchamp, Ray Eames, Iris van Herpen and many more.
Synchronicity and globalised realities by Bettina Pousttchi at Berlinische Galerie
At the interface of sculpture, photography and architecture, Bettina Pousttchi’s works question cultural identity as proposed by urban planners and architects and explore the relationship between memory and history from a transnational perspective. Covering the entire façade of Berlinische Galerie’s entrance zone her photographic intervention is complemented on the inside by sculptural works demarcating and regulating movement of public spaces.
Art and spaces at Brussels Gallery Weekend
For its 12th edition, Brussels Gallery Weekend highlights the diversity of the local art scene. With 40 participating galleries and 17 institutions as well as numerous artist-run spaces and exhibitions, visitors are invited to discover both emerging artists and acclaimed names. The central based exhibition Fried Patterns furthermore introduces Brussels’ based artists not yet represented by galleries.
art berlin 2019
At the historic hangars of the Tempelhof Airport, more than 110 international galleries are participating in art berlin’s third edition. Alongside presentations of blue-chip and modern art galleries, art berlin responds to the parameters in the art market continually being reinvented. Perceived as indispensable incubators, the Special projects and Salon sections highlight curated and focused presentations for younger galleries and project spaces.
Power Plant Pioneering at Berlin Atonal
Fusing emergent experimental music with Europe’s progressive art scene across various venues throughout Berlin between 1982 and 1990, Berlin Atonal helped to form the reputation of Berlin as ground-zero for advanced experimental culture. Since 2013, the annual festival is located at Kraftwerk Berlin where artists present site-specific installations, reversing and experimenting with traditional concepts of space, sound art, performance and video.
New Holland Island, a cultural green lung for St Petersburg
On New Holland Island, cultural programming and extensive landscape architecture successfully revived a 18th century naval base in the heart of St Petersburg. Here, preservation harmonises with renewal and the restored buildings offer a home to the city’s creative community. Vast green spaces open to the public help the island blending into and redefining what contemporary St Petersburg is.
Synthetic visions of a better future at the Vitra Design Museum
Designing natural and biological processes increasingly enters the design discourse- for example of sustainable materials, that can be generated through synthetic biology. Developed in close collaboration with experts from science, engineering or art, Alexandra Daisy Ginsberg investigates the possible future realities that synthetic biology could produce, creating narratives that invite to re-consider technological advancements from new perspectives.
Archiv der Zukunft, weaving the future together
How can space encourage a small town’s imagination and stimulate progress? In Northern Bavaria, Peter Haimerl’s architecture takes on Lichtenfels’ most distinct manufactures: traditional wicker production and hightec 3D metal printing. The „Archiv der Zukunft“ suggests both heritage and departure, and, by offering a public space for discourse at the market square, invites to participate in the city’s process of innovation and revitalization.

