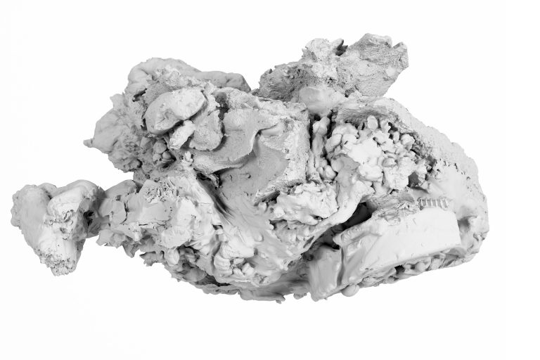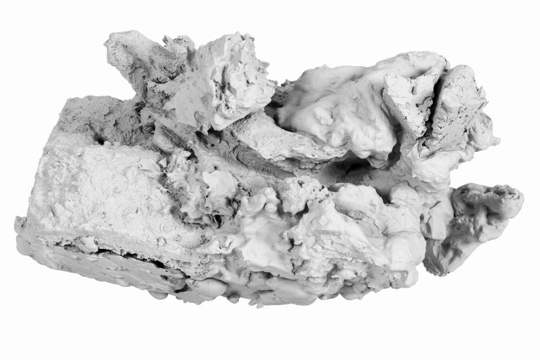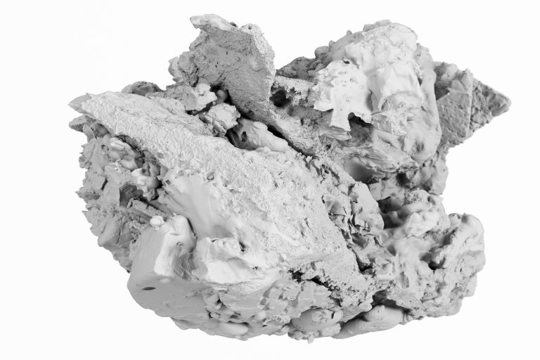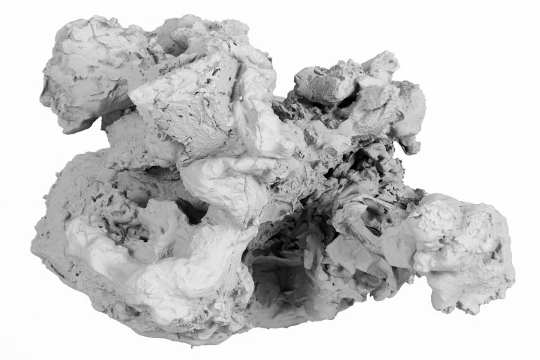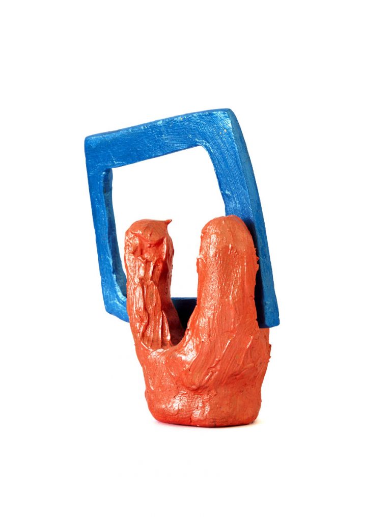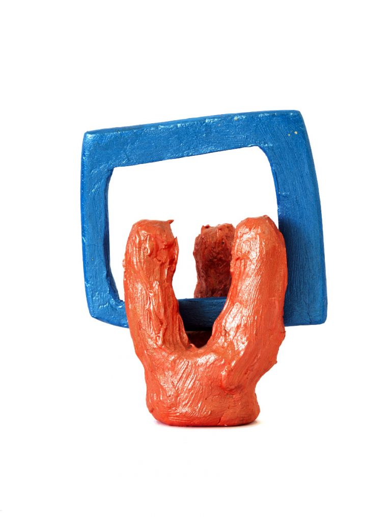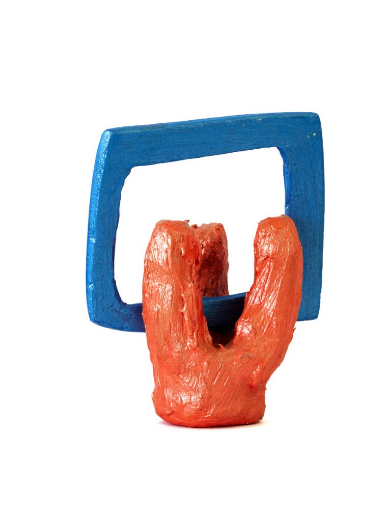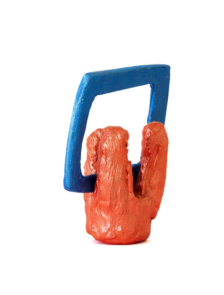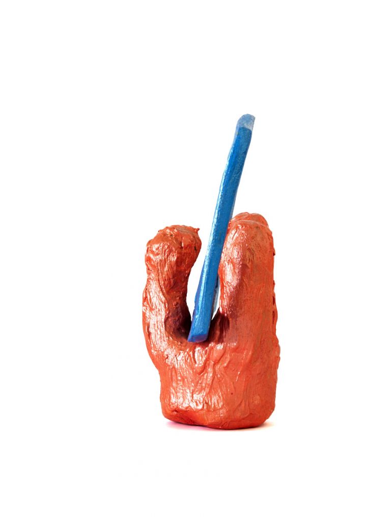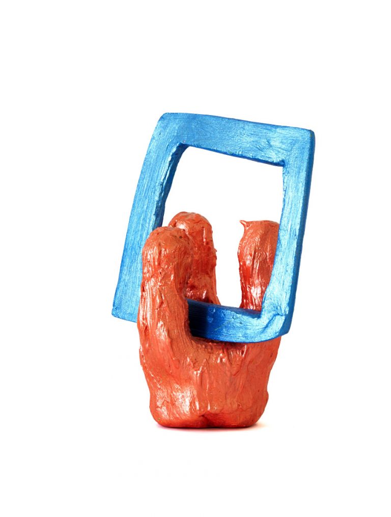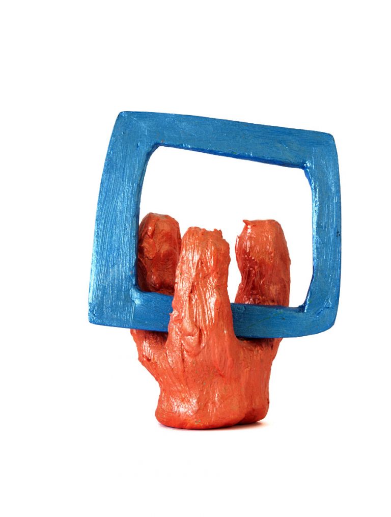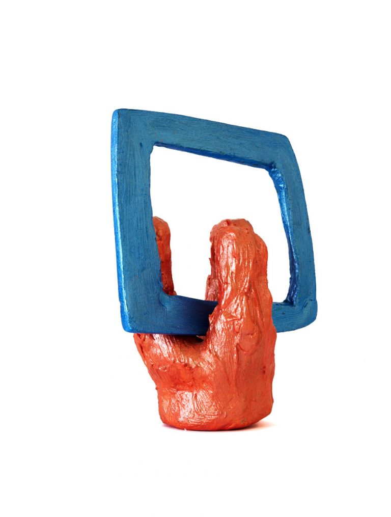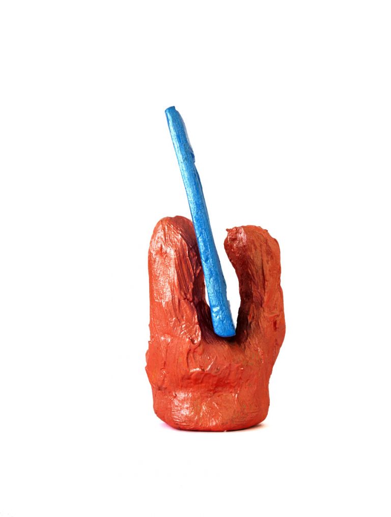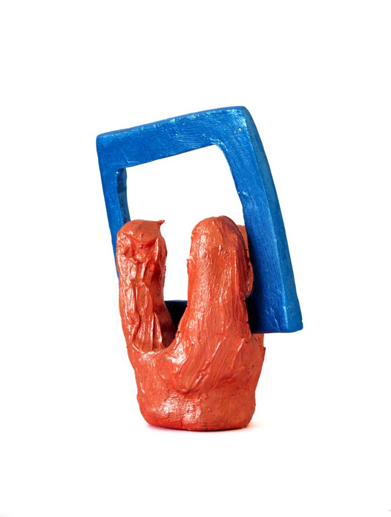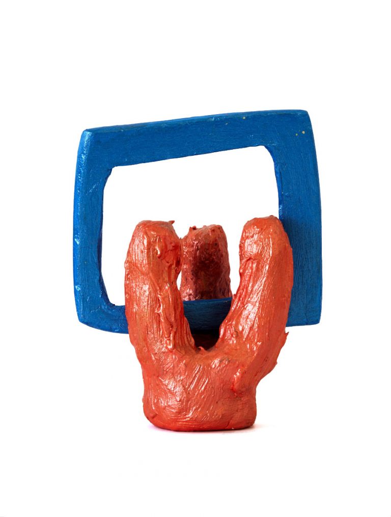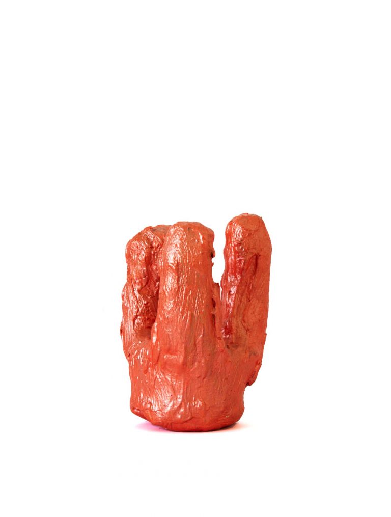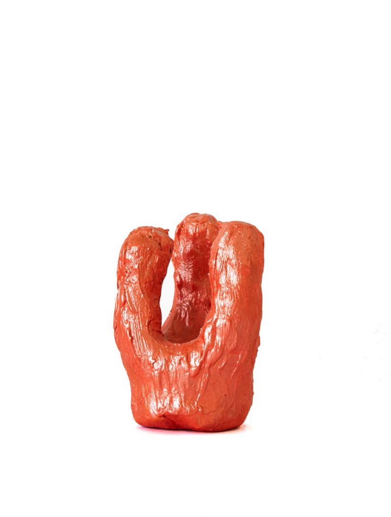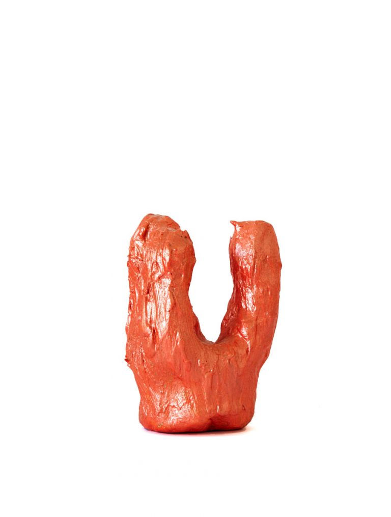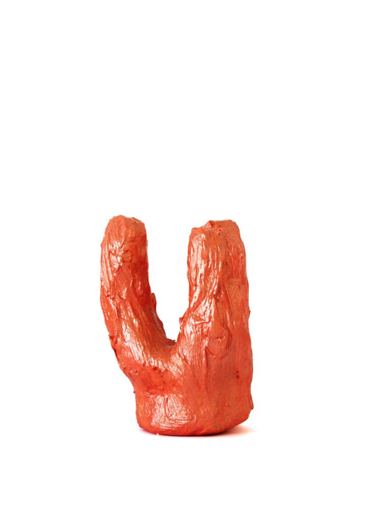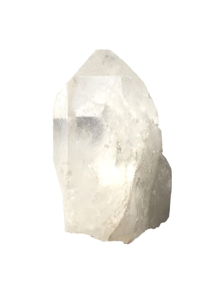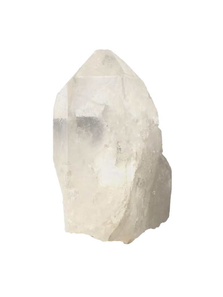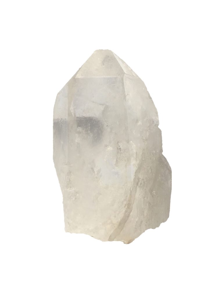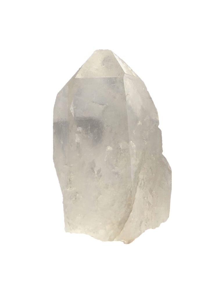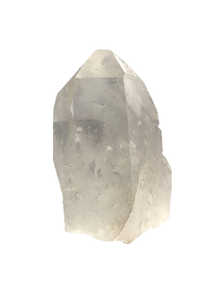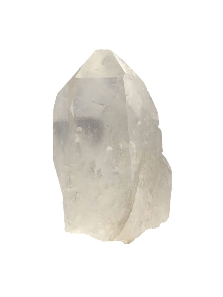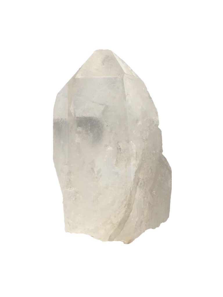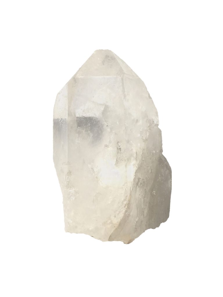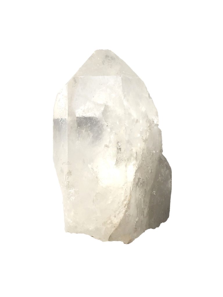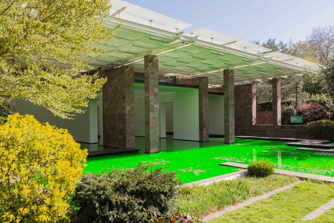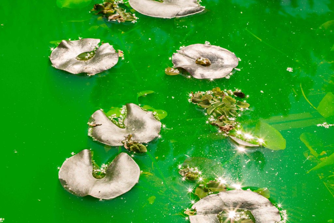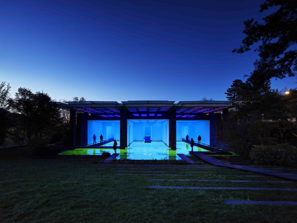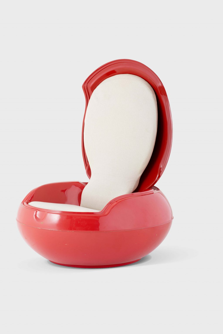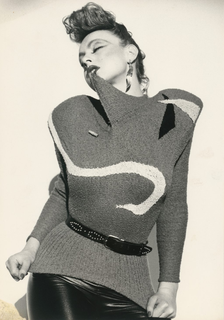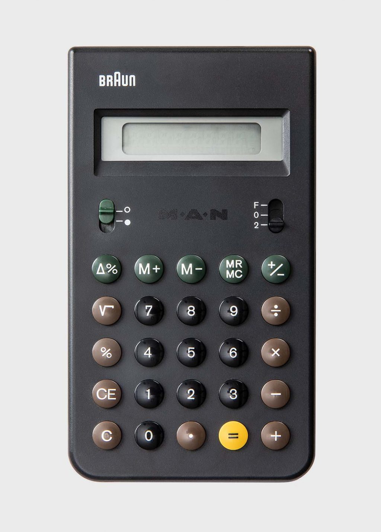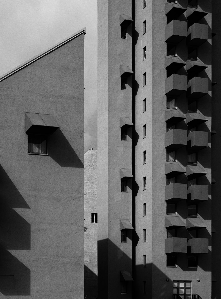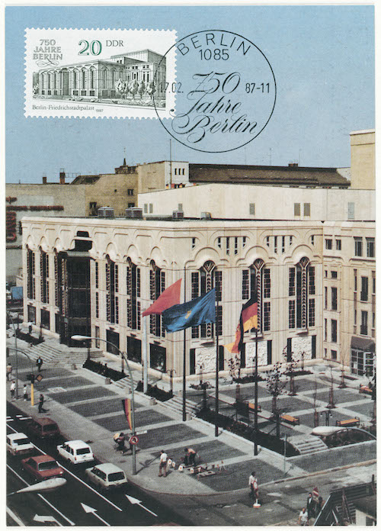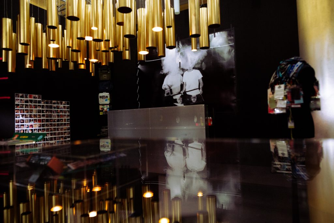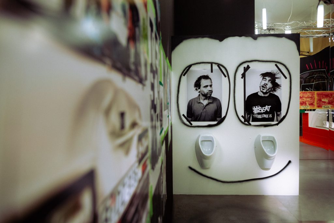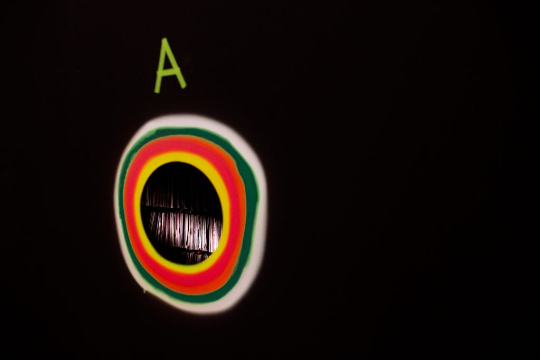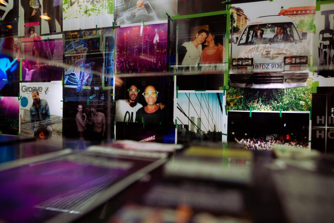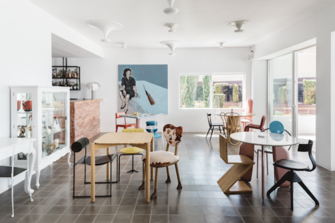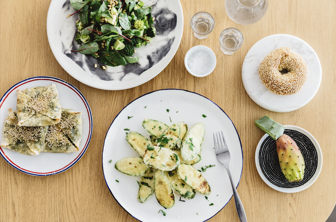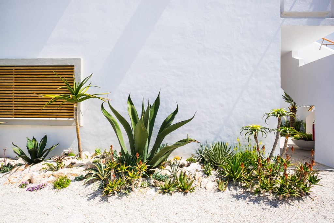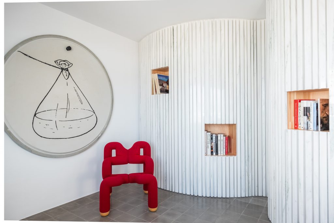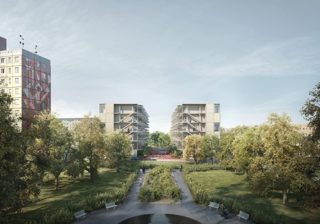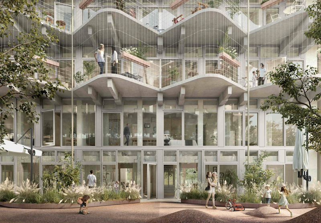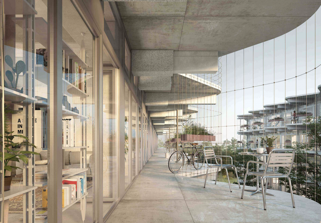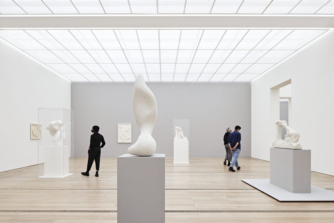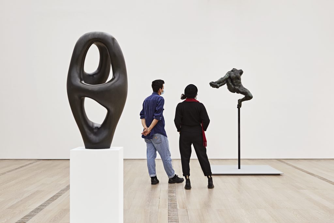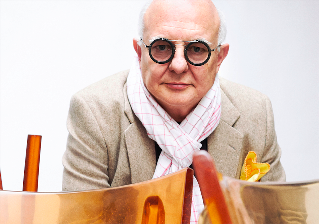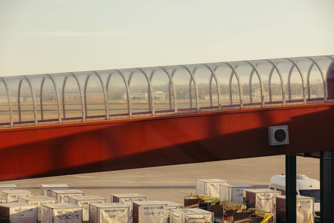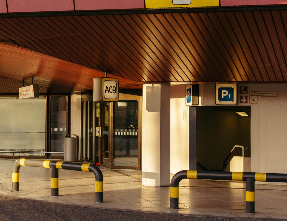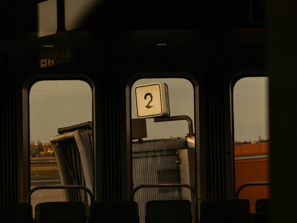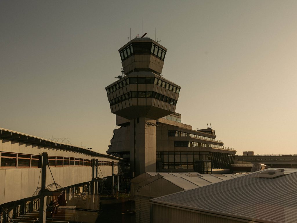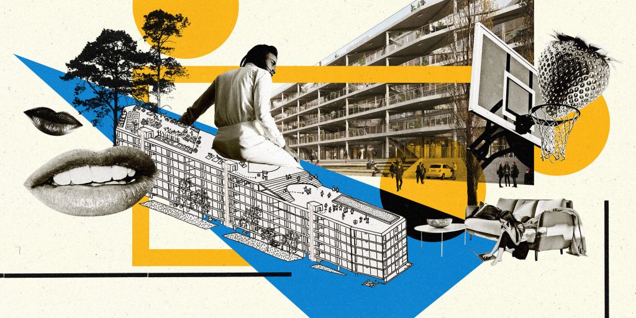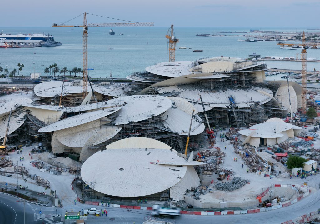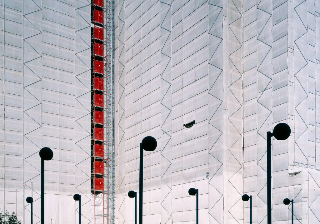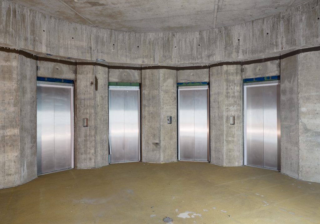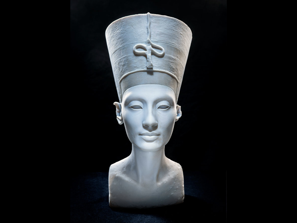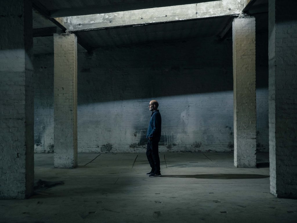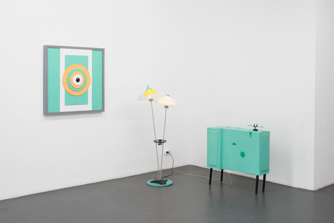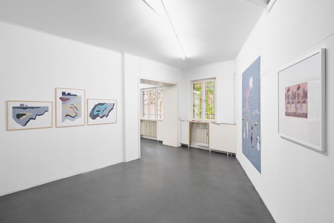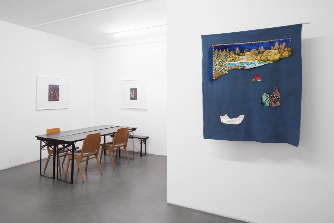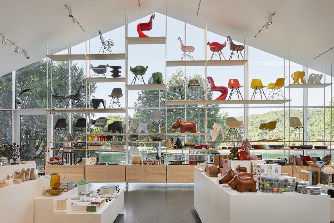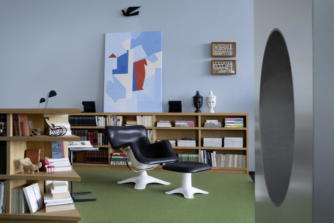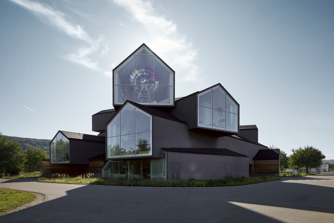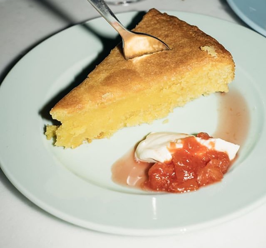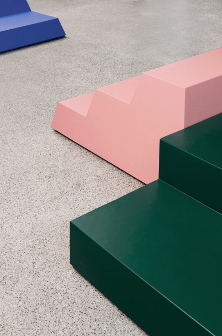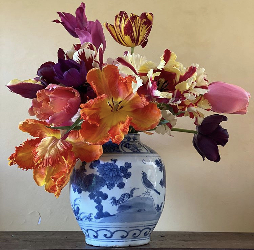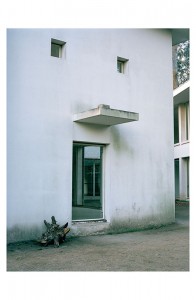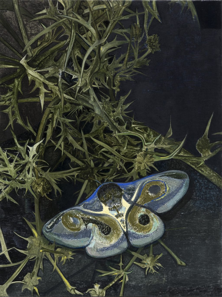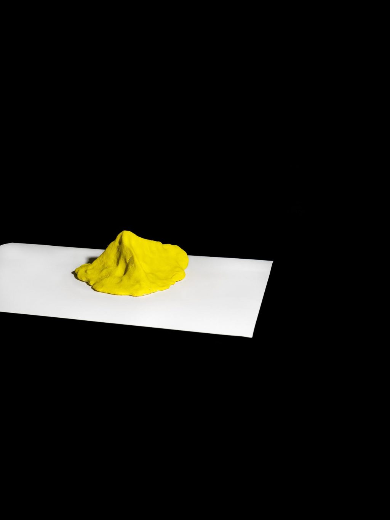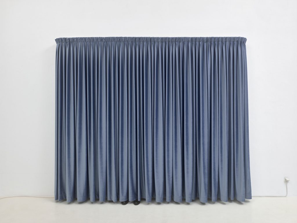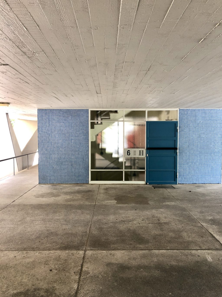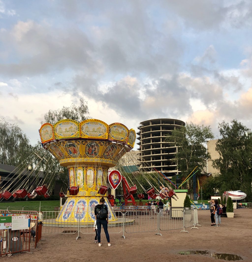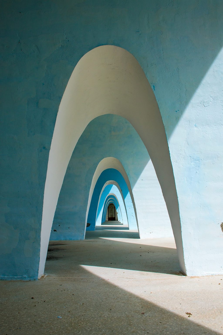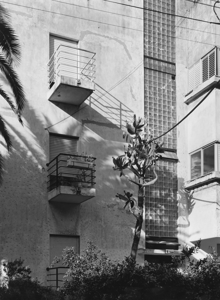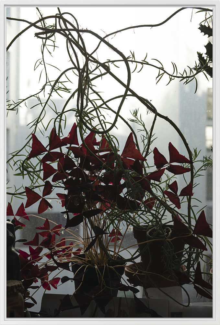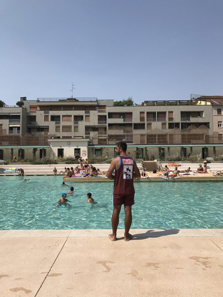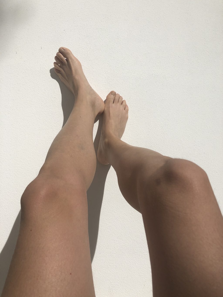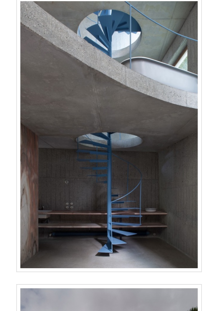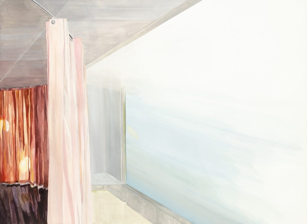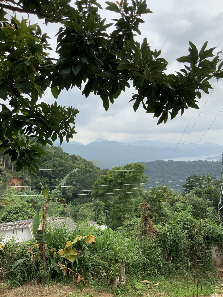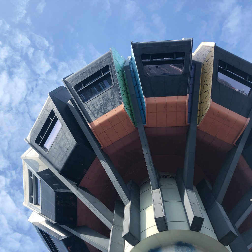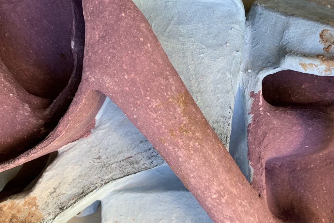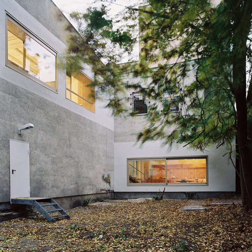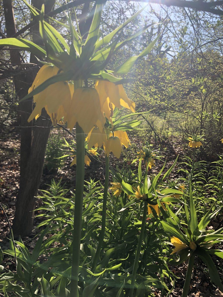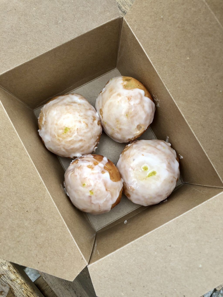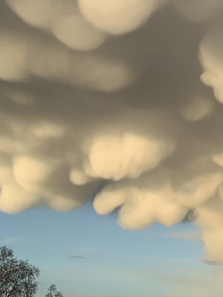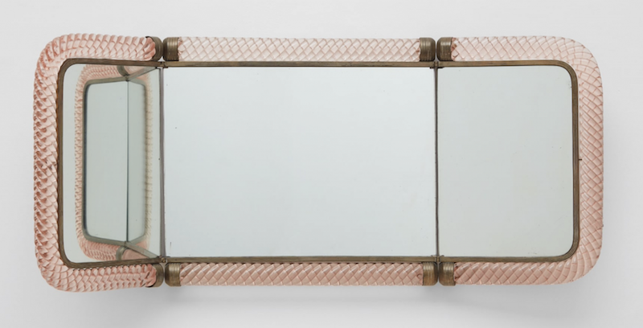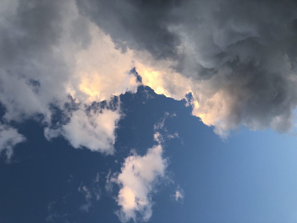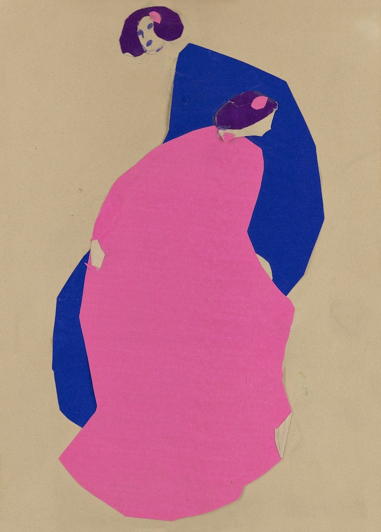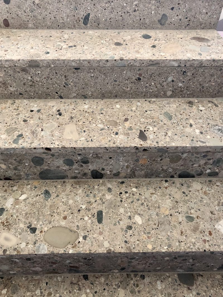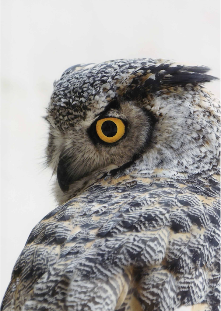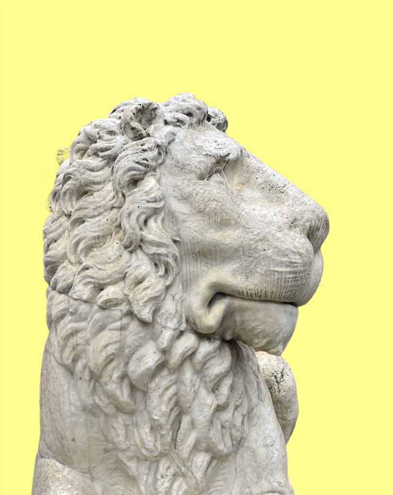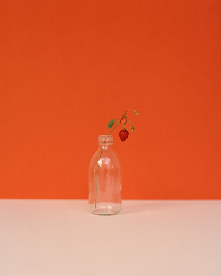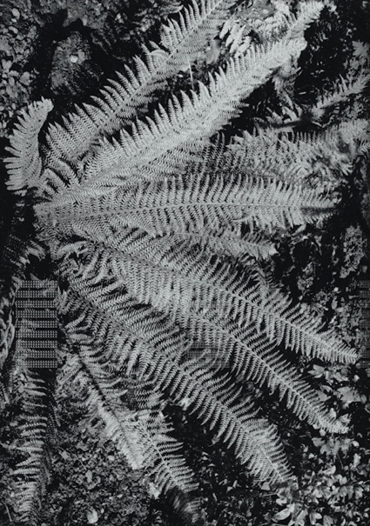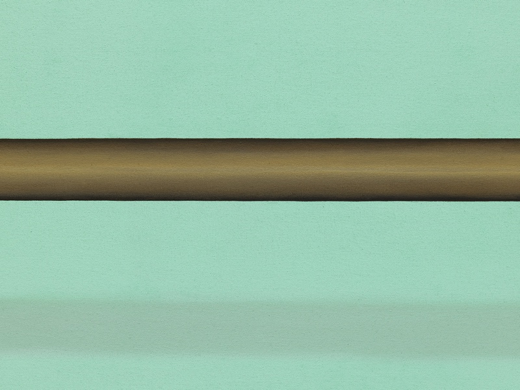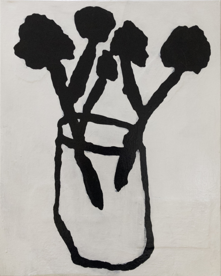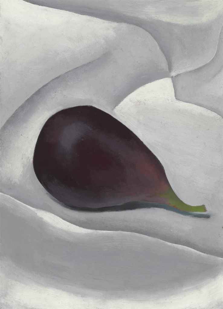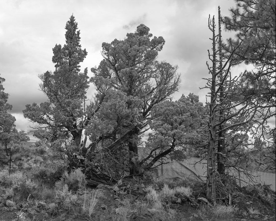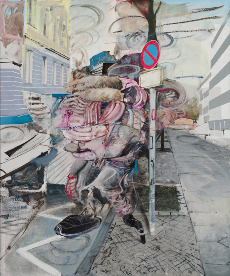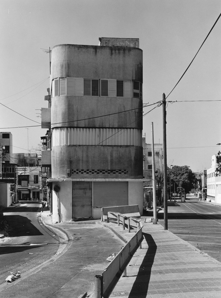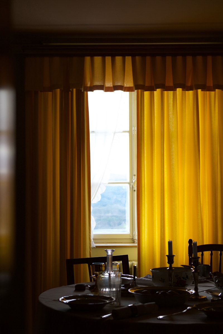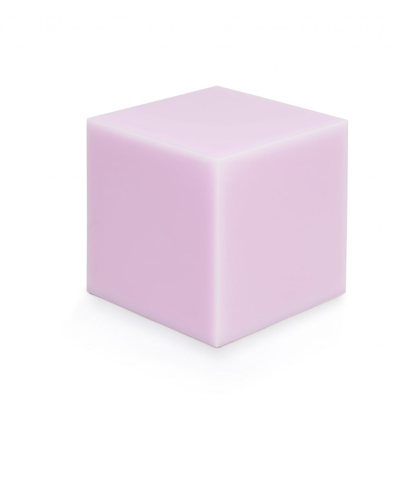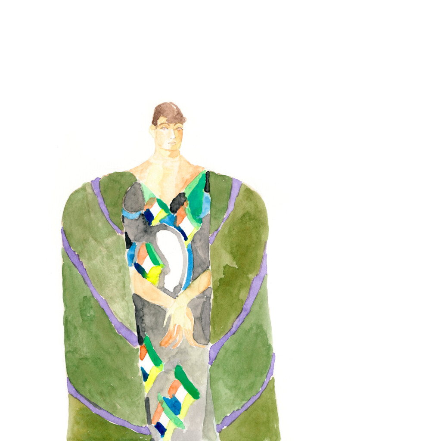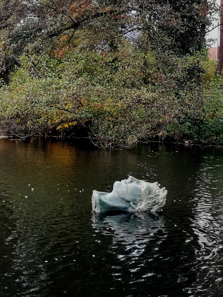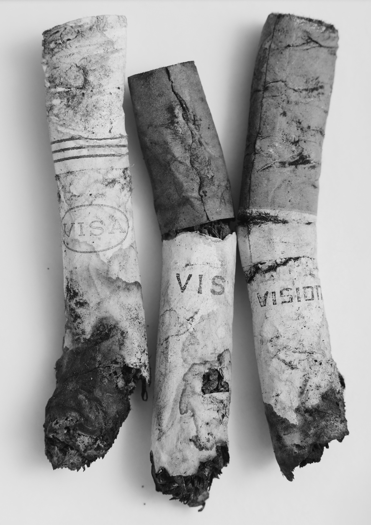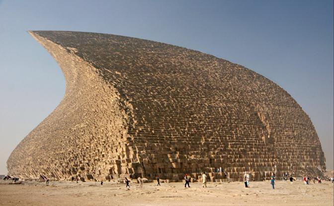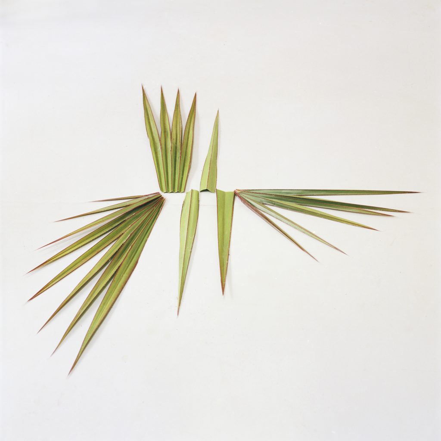In times of social distancing and spatial boundaries, can we give up human control and embrace a biocentric perspective in its place? LIFE by Olafur Eliasson entangles the Fondation Beyeler with everything that is usually kept outside: microorganisms, non-human species, the weather, the climate. Space has been made for others as bright green water, infused with uranine, now floods the exhibition halls. Inside, delicate floating plants coexist with the park’s insects, bats and birds. Emerging in March and fading away in July, the artwork can be experienced from sunrise to sunset, for there are no fixed opening or closing hours.
TWO COUNTRIES, ONE (DESIGN) HISTORY
More than thirty years after the fall of the Berlin Wall, the Vitra Design Museum presents the first overview of post-war design in the two Germanies. “German Design 1949–1989: Two Countries, One History” offers a comparative selection of design from East and West Germany and explores ideological and aesthetic differences as well as parallels and interrelations between East and West. Exhibits range from iconic pieces of furniture and lamps to graphic, industrial, and interior design to fashions, textiles, and personal ornaments.
ANYTHING GOES?
Berlin boasts a unique concentration of noteworthy buildings from the 1980s. At the time, radical new concepts, colourful diversity and a certain aesthetic randomness challenged previous ideas of living in the modern city. Widely labelled “postmodern”, it drew on structural typologies and stylistic devices from the past and tested alternative urban lifestyles. The exhibition ANYTHING GOES? BERLIN ARCHITECTURE IN THE 1980s at Berlinische Galerie explores what and who shaped these buildings and visions developed for the divided city in the last decade before the fall of the Wall.
BRIEF BUT INTENSE: THE ERA OF THE MEMPHIS GROUP
DANCE TILI YOU POPO
The exhibition TIEFSCHWARZ shows the influence the DJ duo, composed by the brothers Ali and Basti Schwarz, had on the electronic music scene of Stuttgart and beyond. Shaping the nightlife of the 1990s, their clubs On-U and Red Dog became the epicentres of the creative, art and gallery scene. More than two decades later, StadtPalais – Museum für Stuttgart welcomes them back home and revisits their influence on the city’s subcultural history.
AN ECLECTIC SEASIDE STAY
On the shoreline just outside Chania, Crete, Ammos is home to a cheerful blend of bold fabrics, sweeping marble bookshelves, contemporary seating objects and anyone who comes to stay. The owner-operated boutique hotel reflects the energetic personality of the host and his team, eager to flaunt the island’s multifaceted appeal. The onsite taverna serves up an impressive spread of Greek specialities in close collaboration with a familiar network of local producers.
SERIAL HOUSING RELOADED: LION FEUCHTWANGER 61
Critically acclaimed for their “Wohnregal” in Berlin, architects FAR frohn&rojas are now advancing their take on prefabricated building on a larger scale: together with Euroboden, they are planning an exciting urban building structure comprised of 124 flexible apartments and outdoor communal spaces. Surrounded by a GDR housing estate and the lush greenery of Berlin’s Kaulsdorf district, the project gives way to a highly contemporary reinterpretation of serial building – providing a wide range in residential layouts for its occupancy.
RODIN/ARP: ECHOS OF EVERLASTINGNESS
Very few know that Arp repeatedly paid tribute to Rodin by means of relief, sculpture and even poetry for over 30 years. In their first museum encounter ever, the Rodin/Arp exhibition at Fondation Beyeler enquires the timeless dialogue between Hans Arp (1886-1966) and the pioneer of modern sculpture Auguste Rodin (1840-1917), marking the beginning of a new era of sculpture.
JUST FRIDAYS, ROLF SACHS
Cosmopolitan and artist Rolf Sachs is European. He commutes between Rome and St. Moritz, as an artist always looking for variety in impressions and areas of tension. Visits to either house make apparent that his curiosity and view of the world and people as a whole are reflected in all the works of art, installations and design objects that will have you wandering through a chamber of curiosities. However, it is above all his incredible, open nature as a host that gathers together a diverse group of individuals around his table – open-minded, ready for discussions. Read our interview with the artist here.
REMEMBERING TEGEL—A STORY IN PHOTOGRAPHS
Last spring, at the height of a global pandemic and just months before the long-awaited opening of the new Berlin airport BER, TXL, which had been reduced to minimum operation, resembled much less an airport as it did a stranded spaceship. The sudden calm and desertedness revealed the iconic architecture of the building with countless hidden details, captured by the photographers Robert Rieger and Felix Brüggemann in their 88-page illustrated book. The result is a personal homage to Tegel, to the architecture of the sixties and the unmistakable design logic of this airport, cherished by so many.
BUILDING FOR TOMORROW—EXPLORING NEW WORK
How do we plan to work during and after the pandemic? How can architecture inspire creativity and communication, as well as support the current social upheavals? To answer these questions, AD Architectural Digest and Euroboden have launched the platform TRANSFORMATIONAL BUILDINGS. Experts from various fields examine the topic of the architecture needed for New Work in the future.
BEYOND THE NAKED EYE
For the internationally renowned architectural photographer, HGEsch, a construction site is a promise: it is the physical transition from concept to built structure. His exhibition PROCESS ARCHITECTURE—A PHOTOGRAPHIC RESEARCH OF GLOBAL BUILDING SITES at Euroboden Architekturkultur in Berlin depicts the in-between moments of architecture—the structures and details that will ultimately be hidden, vanished and forgotten within the building.
FALLING WALLS AND SCIENCE BREAKTHROUGHS
Can data be used as pigment? If the deadly pathology of COVID-19 could be translated into music, how would it sound? What does machine learning have to do with colonial heritage? Or architecture with decay? The Falling Walls Foundation refutes the false binary between art and science—and many more. This year the Falling Walls Conference was reshaping its model to offer a digital stage for researchers and create a global forum for scientific breakthroughs and their initiators. Rather than simply broadcasting the conference, an international call for the most innovative minds has been launched, showing 100 winners in the programme and over 600 finalists in the media library.
PULLING BACK THE CURTAIN ON TALINN AND BUCHAREST
Upon meeting Marian Ivan from Ivan Gallery in Bucharest and Olga Temnikova from Temnikova & Kasela Gallery in Tallinn, we couldn’t resist picking their brains on their perspectives of the art world in their home cities. Read the interview on their exhibition project ON ADORNMENTS here.

